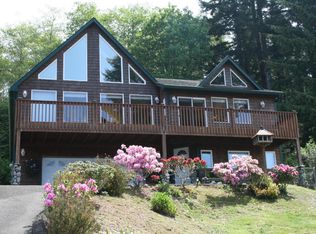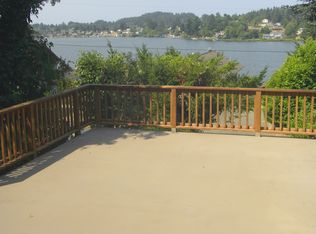Closed
$699,999
4546 NE East Devils Lake Rd, Otis, OR 97368
4beds
3baths
2,357sqft
Single Family Residence
Built in 1996
0.32 Acres Lot
$692,700 Zestimate®
$297/sqft
$3,213 Estimated rent
Home value
$692,700
$623,000 - $769,000
$3,213/mo
Zestimate® history
Loading...
Owner options
Explore your selling options
What's special
Welcome to this move-in ready gem on the East side of Devils Lake featuring expansive lake views just minutes from Lincoln City's beautiful beaches. Featuring a gorgeous entertaining deck, a two car attached garage on an oversized lot in a location that provides full-time or vacation living a short distance from downtown. This 4-bedroom, 3-bathroom home is perfectly situated for easy access to Devils Lake boat launches and lovely neighborhood parks as well as nearby hiking trails. Enjoy the hiking and water sports that this Devils Lake neighborhood provides as well as the shopping, dining, casino events, and the beaches of Lincoln City. Inside, you'll find a blend of formal and casual spaces—ideal for both entertaining and everyday living. The formal living and dining rooms are perfect for hosting, while the family room, large kitchen, and cozy breakfast bar offer a more relaxed vibe. Upstairs, the owner's suite is a peaceful retreat, complete with an ensuite bathroom featuring a double vanity and large shower. Spacious secondary rooms are provided with a shared bathroom and a large, finished studio or crafting space is located above the garage. Step outside to a peaceful and expansive lake view from both the front deck and the landscaped front yard with a firepit that's just right for al fresco dining or unwinding after a long day. Set back from NE East Devils Lake Road with plenty of parking, this home offers a perfect mix of convenience and tranquility. Explore living near Devils Lake at the Oregon Coast!
Zillow last checked: 8 hours ago
Listing updated: December 12, 2025 at 11:35am
Listed by:
Sarah B Johnson 541-921-9236,
Taylor & Taylor Realty Company
Bought with:
Fallback agent
OUT OF AREA
Source: OCMLS,MLS#: LC-103197
Facts & features
Interior
Bedrooms & bathrooms
- Bedrooms: 4
- Bathrooms: 3
Heating
- Has Heating (Unspecified Type)
Appliances
- Included: Dryer, Electric Oven, Electric Range, Microwave, Refrigerator, Washer, Water Heater
Features
- Vaulted Ceiling(s)
- Flooring: Carpet, Vinyl, Wood
- Has basement: No
- Has fireplace: Yes
- Fireplace features: Gas
Interior area
- Total structure area: 2,357
- Total interior livable area: 2,357 sqft
Property
Parking
- Total spaces: 2
- Parking features: Attached Garage
- Garage spaces: 2
Features
- Levels: Two
- Stories: 2
Lot
- Size: 0.32 Acres
Details
- Parcel number: 071101BA1140100
- Zoning description: R-1 Residential, Single Family
Construction
Type & style
- Home type: SingleFamily
- Architectural style: Traditional
- Property subtype: Single Family Residence
Materials
- Concrete
- Foundation: Concrete Perimeter
- Roof: Composition
Condition
- Year built: 1996
Utilities & green energy
- Sewer: Septic Tank
- Water: Public
- Utilities for property: Electricity Connected, Natural Gas Connected, Water Available
Community & neighborhood
Location
- Region: Otis
Other
Other facts
- Listing terms: 1031 Exchange,Cash,Conventional,FHA,VA Loan
- Road surface type: Paved
Price history
| Date | Event | Price |
|---|---|---|
| 5/1/2025 | Sold | $699,999$297/sqft |
Source: | ||
| 4/8/2025 | Pending sale | $699,999$297/sqft |
Source: | ||
| 3/23/2025 | Contingent | $699,999$297/sqft |
Source: | ||
| 3/7/2025 | Listed for sale | $699,999-0.7%$297/sqft |
Source: | ||
| 12/18/2024 | Listing removed | $704,999$299/sqft |
Source: | ||
Public tax history
| Year | Property taxes | Tax assessment |
|---|---|---|
| 2024 | $4,816 +3.3% | $391,980 +3% |
| 2023 | $4,664 +3% | $380,570 +3% |
| 2022 | $4,527 +2.6% | $369,490 +3% |
Find assessor info on the county website
Neighborhood: 97368
Nearby schools
GreatSchools rating
- NAOceanlake Elementary SchoolGrades: K-2Distance: 1.8 mi
- 6/10Taft Middle SchoolGrades: 7-8Distance: 4.8 mi
- 3/10Taft High SchoolGrades: 9-12Distance: 4.6 mi

Get pre-qualified for a loan
At Zillow Home Loans, we can pre-qualify you in as little as 5 minutes with no impact to your credit score.An equal housing lender. NMLS #10287.

