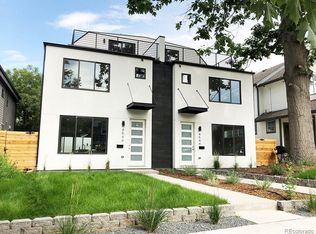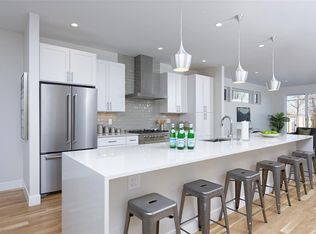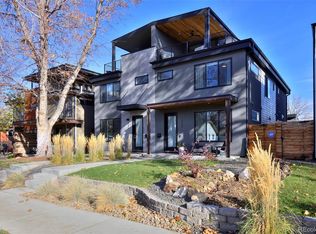Meticulously Designed New Modern Duplex with Spectacular Mountain Views from Rooftop Deck. Located in the Heart of Berkeley. This 3 story architectural masterpiece offers a bright open concept 1st floor w/ Gourmet Kitchen, Living Room w/ Fireplace, Spacious Dining Area & 9-Foot Ceilings. Nearly wall to wall sliding glass doors open to private back patio & grass area. Designer statements throughout the home include 13' island, pendant lighting, high-end tiles, hardwood floors, quartz counters, & stainless appliances. The natural light on all 3 floors is brilliant. Retreat to the master suite w/ two large walk-in closets, double vanity & oversized shower. Two additional bedrooms, full bath, & laundry complete the 2nd floor. Enjoy the 3rd floor entertainment room w/ 1/2 bath, wet bar & rooftop deck w/ mountain views. Copious amounts of storage in & out including 2 car garage w/ storage loft. Stroll to parks, restaurants, shopping and all the highly popular Tennyson St. has to offer. Both units available, hurry to pick yours. MULTIPLE OTHER UNITS AVAILABLE. Estimated Completion Aug/Sept 2020. Photos are for Representational Purposes only, they were taken in a similar new build.
This property is off market, which means it's not currently listed for sale or rent on Zillow. This may be different from what's available on other websites or public sources.


