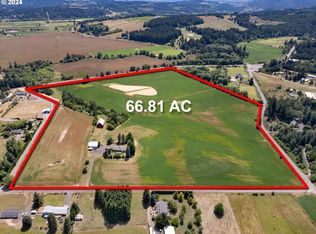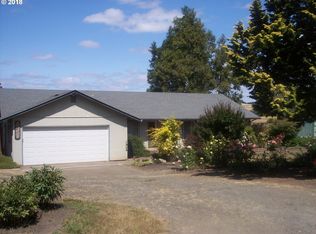Sold
$855,000
45455 SW Seghers Rd, Gaston, OR 97119
4beds
3,198sqft
Residential, Single Family Residence
Built in 1977
4.78 Acres Lot
$966,400 Zestimate®
$267/sqft
$4,956 Estimated rent
Home value
$966,400
$841,000 - $1.11M
$4,956/mo
Zestimate® history
Loading...
Owner options
Explore your selling options
What's special
On the market for the first time! This 3,000+sqft home sits on 4.78 useable acres with TVID water irrigation rights. Three bedrooms upstairs and fourth on bottom level creates possible multi-generational living. Updated kitchen offers large island and custom cabinets with pull outs. Sit on the back deck and enjoy a view of Mt. St. Helens on a clear day. Large bedrooms, oversized garage with built-ins, just waiting for the next owner to make it their own. Secluded country living close to town!
Zillow last checked: 8 hours ago
Listing updated: March 06, 2023 at 05:03am
Listed by:
Mackenzie Johnston Carey 503-320-0021,
RE/MAX Equity Group
Bought with:
Jacob Weigel, 201227551
Keller Williams PDX Central
Source: RMLS (OR),MLS#: 22141495
Facts & features
Interior
Bedrooms & bathrooms
- Bedrooms: 4
- Bathrooms: 4
- Full bathrooms: 2
- Partial bathrooms: 2
- Main level bathrooms: 1
Primary bedroom
- Features: Bathroom, Walkin Closet, Walkin Shower, Wallto Wall Carpet
- Level: Upper
- Area: 224
- Dimensions: 16 x 14
Bedroom 2
- Features: Closet, Wallto Wall Carpet
- Level: Upper
- Area: 165
- Dimensions: 15 x 11
Bedroom 3
- Features: Closet, Wallto Wall Carpet
- Level: Upper
- Area: 121
- Dimensions: 11 x 11
Bedroom 4
- Features: Builtin Features, Laminate Flooring
- Level: Lower
- Area: 100
- Dimensions: 10 x 10
Dining room
- Features: Laminate Flooring
- Level: Main
- Area: 156
- Dimensions: 13 x 12
Family room
- Features: Sliding Doors, Wallto Wall Carpet, Wood Stove
- Level: Upper
- Area: 288
- Dimensions: 18 x 16
Kitchen
- Features: Cook Island, Dishwasher, Disposal, Pantry, Laminate Flooring, Plumbed For Ice Maker
- Level: Main
- Area: 238
- Width: 14
Living room
- Features: Wallto Wall Carpet
- Level: Main
- Area: 234
- Dimensions: 18 x 13
Heating
- Forced Air
Cooling
- Heat Pump
Appliances
- Included: Appliance Garage, Dishwasher, Disposal, Down Draft, Free-Standing Range, Free-Standing Refrigerator, Plumbed For Ice Maker, Electric Water Heater
- Laundry: Laundry Room
Features
- Granite, Built-in Features, Wet Bar, Closet, Cook Island, Pantry, Bathroom, Walk-In Closet(s), Walkin Shower
- Flooring: Laminate, Wall to Wall Carpet
- Doors: Storm Door(s), Sliding Doors
- Windows: Vinyl Frames
- Basement: Crawl Space
- Number of fireplaces: 2
- Fireplace features: Wood Burning, Wood Burning Stove
Interior area
- Total structure area: 3,198
- Total interior livable area: 3,198 sqft
Property
Parking
- Total spaces: 2
- Parking features: Driveway, RV Access/Parking, Garage Door Opener, Attached, Oversized
- Attached garage spaces: 2
- Has uncovered spaces: Yes
Accessibility
- Accessibility features: Garage On Main, Utility Room On Main, Accessibility
Features
- Levels: Tri Level
- Stories: 3
- Patio & porch: Deck, Porch
- Exterior features: Yard
- Has spa: Yes
- Spa features: Builtin Hot Tub
- Has view: Yes
- View description: Mountain(s), Territorial
Lot
- Size: 4.78 Acres
- Features: Level, Trees, Sprinkler, Acres 3 to 5
Details
- Additional structures: Outbuilding, RVParking, ToolShednull
- Parcel number: R446798
- Zoning: AF-5
Construction
Type & style
- Home type: SingleFamily
- Property subtype: Residential, Single Family Residence
Materials
- Stone, Vinyl Siding
- Foundation: Concrete Perimeter, Slab
- Roof: Composition
Condition
- Approximately
- New construction: No
- Year built: 1977
Utilities & green energy
- Sewer: Septic Tank
- Water: Public
Community & neighborhood
Security
- Security features: None
Location
- Region: Gaston
Other
Other facts
- Listing terms: Cash,Contract,Conventional,FHA,Owner Will Carry,VA Loan
- Road surface type: Gravel
Price history
| Date | Event | Price |
|---|---|---|
| 3/6/2023 | Sold | $855,000-2.7%$267/sqft |
Source: | ||
| 12/4/2022 | Pending sale | $879,000$275/sqft |
Source: | ||
| 12/3/2022 | Contingent | $879,000$275/sqft |
Source: | ||
| 11/11/2022 | Price change | $879,000-6.4%$275/sqft |
Source: | ||
| 9/23/2022 | Listed for sale | $939,000$294/sqft |
Source: | ||
Public tax history
| Year | Property taxes | Tax assessment |
|---|---|---|
| 2025 | $239 | $17,480 |
Find assessor info on the county website
Neighborhood: 97119
Nearby schools
GreatSchools rating
- 6/10Dilley Elementary SchoolGrades: K-4Distance: 1.9 mi
- 3/10Neil Armstrong Middle SchoolGrades: 7-8Distance: 4.9 mi
- 8/10Forest Grove High SchoolGrades: 9-12Distance: 5 mi
Schools provided by the listing agent
- Elementary: Dilley
- Middle: Neil Armstrong
- High: Forest Grove
Source: RMLS (OR). This data may not be complete. We recommend contacting the local school district to confirm school assignments for this home.
Get a cash offer in 3 minutes
Find out how much your home could sell for in as little as 3 minutes with a no-obligation cash offer.
Estimated market value$966,400
Get a cash offer in 3 minutes
Find out how much your home could sell for in as little as 3 minutes with a no-obligation cash offer.
Estimated market value
$966,400

