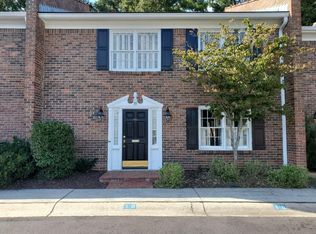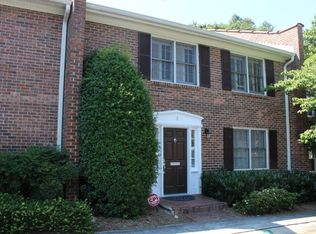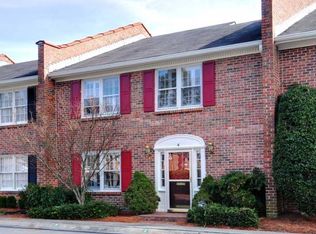An immaculate & NEWLY RENOVATED home in the desirable North Buckhead close to a plethora of restaurants & shopping! This beautiful END UNIT home is one of the LARGEST floor plans in the community with an open design. Features include; updated kitchen with stainless steel appliances, granite counter tops, updated fixtures and plumbing, marble floor in bathroom, over-sized bdrms, separate sitting area in master, 2 fireplaces in lvrm and master, new roof, new AC & water heater, and a private walk out patio from the dining room...an entertainers dream! This won't last long!
This property is off market, which means it's not currently listed for sale or rent on Zillow. This may be different from what's available on other websites or public sources.


