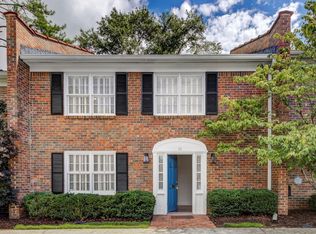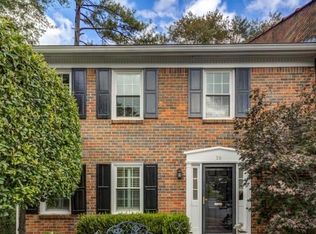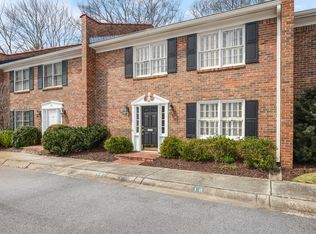Closed
$567,000
4545 Wieuca Rd NE APT 22, Atlanta, GA 30342
3beds
1,944sqft
Condominium, Residential, Townhouse
Built in 1972
1,942.78 Square Feet Lot
$557,100 Zestimate®
$292/sqft
$3,360 Estimated rent
Home value
$557,100
$513,000 - $607,000
$3,360/mo
Zestimate® history
Loading...
Owner options
Explore your selling options
What's special
Experience modern living in this completely renovated 3-bedroom, 2.5-bath townhouse located in the heart of Chastain Park. Situated within the highly sought-after Sarah Smith School District, this home features a stylish, updated interior with stainless steel appliances, open-concept living spaces, and thoughtfully designed finishes throughout. Enjoy walkable access to Chastain Park, local shops, restaurants, and amenities—making it the perfect blend of comfort and convenience in one of Atlanta’s most desirable neighborhoods.
Zillow last checked: 8 hours ago
Listing updated: August 29, 2025 at 11:01pm
Listing Provided by:
Hilary Bell,
HOME Luxury Real Estate 404-754-5149
Bought with:
Kara Woodall, 366068
Dorsey Alston Realtors
Source: FMLS GA,MLS#: 7623703
Facts & features
Interior
Bedrooms & bathrooms
- Bedrooms: 3
- Bathrooms: 3
- Full bathrooms: 2
- 1/2 bathrooms: 1
Primary bedroom
- Features: Roommate Floor Plan
- Level: Roommate Floor Plan
Bedroom
- Features: Roommate Floor Plan
Primary bathroom
- Features: Double Vanity, Separate Tub/Shower, Soaking Tub
Dining room
- Features: Open Concept
Kitchen
- Features: Cabinets White, Kitchen Island, Solid Surface Counters, View to Family Room
Heating
- Central, Electric
Cooling
- Ceiling Fan(s), Central Air
Appliances
- Included: Dishwasher, Disposal, Double Oven, Dryer, Gas Range, Microwave, Range Hood, Refrigerator, Self Cleaning Oven, Washer
- Laundry: Laundry Room, Upper Level
Features
- Bookcases, Double Vanity, Entrance Foyer, Walk-In Closet(s)
- Flooring: Carpet, Hardwood
- Windows: Double Pane Windows
- Basement: None
- Attic: Pull Down Stairs
- Number of fireplaces: 1
- Fireplace features: Family Room
- Common walls with other units/homes: 2+ Common Walls
Interior area
- Total structure area: 1,944
- Total interior livable area: 1,944 sqft
Property
Parking
- Total spaces: 2
- Parking features: Assigned
Accessibility
- Accessibility features: None
Features
- Levels: Two
- Stories: 2
- Patio & porch: Deck
- Exterior features: None, No Dock
- Pool features: In Ground, Salt Water
- Spa features: None
- Fencing: None
- Has view: Yes
- View description: Neighborhood
- Waterfront features: None
- Body of water: None
Lot
- Size: 1,942 sqft
- Features: Level
Details
- Additional structures: None
- Parcel number: 17 006500110235
- Other equipment: None
- Horse amenities: None
Construction
Type & style
- Home type: Townhouse
- Architectural style: Townhouse
- Property subtype: Condominium, Residential, Townhouse
- Attached to another structure: Yes
Materials
- Brick 4 Sides
- Foundation: Concrete Perimeter
- Roof: Composition
Condition
- Resale
- New construction: No
- Year built: 1972
Utilities & green energy
- Electric: None
- Sewer: Public Sewer
- Water: Public
- Utilities for property: Electricity Available, Natural Gas Available, Sewer Available, Water Available
Green energy
- Energy efficient items: None
- Energy generation: None
Community & neighborhood
Security
- Security features: None
Community
- Community features: Pool
Location
- Region: Atlanta
- Subdivision: Buckhead
HOA & financial
HOA
- Has HOA: Yes
- HOA fee: $449 monthly
Other
Other facts
- Ownership: Fee Simple
- Road surface type: Asphalt
Price history
| Date | Event | Price |
|---|---|---|
| 8/26/2025 | Sold | $567,000+8%$292/sqft |
Source: | ||
| 8/14/2025 | Pending sale | $525,000$270/sqft |
Source: | ||
| 7/31/2025 | Listed for sale | $525,000+20.1%$270/sqft |
Source: | ||
| 7/6/2021 | Sold | $437,000+2.8%$225/sqft |
Source: | ||
| 6/16/2021 | Pending sale | $425,000$219/sqft |
Source: | ||
Public tax history
| Year | Property taxes | Tax assessment |
|---|---|---|
| 2024 | $4,711 +79.4% | $172,280 +17.9% |
| 2023 | $2,626 -33.5% | $146,080 |
| 2022 | $3,949 +17.6% | $146,080 +18.1% |
Find assessor info on the county website
Neighborhood: North Buckhead
Nearby schools
GreatSchools rating
- 6/10Smith Elementary SchoolGrades: PK-5Distance: 1.1 mi
- 6/10Sutton Middle SchoolGrades: 6-8Distance: 3.3 mi
- 8/10North Atlanta High SchoolGrades: 9-12Distance: 4 mi
Schools provided by the listing agent
- Elementary: Sarah Rawson Smith
- Middle: Willis A. Sutton
- High: North Atlanta
Source: FMLS GA. This data may not be complete. We recommend contacting the local school district to confirm school assignments for this home.
Get a cash offer in 3 minutes
Find out how much your home could sell for in as little as 3 minutes with a no-obligation cash offer.
Estimated market value$557,100
Get a cash offer in 3 minutes
Find out how much your home could sell for in as little as 3 minutes with a no-obligation cash offer.
Estimated market value
$557,100


