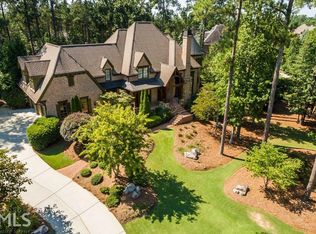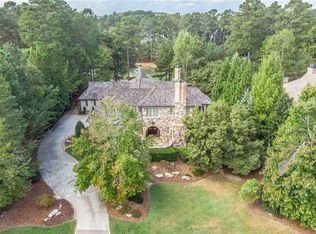Closed
$2,080,000
4545 Whitestone Way, Suwanee, GA 30024
6beds
--sqft
Single Family Residence
Built in 2004
0.85 Acres Lot
$2,038,500 Zestimate®
$--/sqft
$5,881 Estimated rent
Home value
$2,038,500
$1.88M - $2.22M
$5,881/mo
Zestimate® history
Loading...
Owner options
Explore your selling options
What's special
Welcome to a life of luxury and refinement at The River Club, an exclusive, resort-style community in the heart of Suwanee, just north of Atlanta. This extraordinary residence offers you more than just a homeCoit presents an opportunity to experience an unparalleled lifestyle for you and your loved ones that balances luxury, comfort, and amenities. From the moment you enter the front door, you are greeted by a sense of calm, a feeling only home can bring. The impressive foyer leads into a banquet-sized dining room, perfectly designed for hosting cherished gatherings with family and friends. The fireside flex room, designed to be a cozy study or home office, offers a quiet retreat to focus or unwind. At the heart of this home, you'll find the expansive, open-concept living areas that effortlessly flow from one space to the next Co an entertainer's dream. The fireside great room, bathed in natural light, offers a welcoming atmosphere and overlooks the level, spacious lawn Co the perfect setting for adding a sparkling pool and creating your own outdoor paradise. The beautifully renovated kitchen, designed by an award-winning renovator, features custom cabinetry, a large serving island with quartzite, and high-end appliances, ensuring every meal is prepared with ease and elegance. A generously sized breakfast area provides ample space for family meals while the fireside covered patio beckons you to relax on breezy Southern nights. The main level also features a serene bedroom suite with a newly renovated ensuite bathroom, offering a private retreat away from the main living areas. Upstairs, the expansive ownerCOs suite provides a sanctuary. As you enter, you're greeted by a cozy sitting room, perfect for curling up with a book from the built-in bookcases, or simply enjoying a quiet moment by the warmth of the fireside. The vaulted ceilings soar above, adding an airy, spacious feel to the room, while the soft glow of the fire creates an inviting atmosphere to unwind after a long day. Every element of the renovated spa-inspired bath has been thoughtfully chosen, from the upscale vanity with stunning quartz countertops to the elegant, free-standing tub that beckons you to relax and soak in tranquility. The oversized shower, wrapped in tile, becomes a showpiece in itself, offering a luxurious escape every time you step inside. The oversized walk-in closet features an island and offers ample space for your wardrobe and accessories. Three additional spacious bedrooms upstairs provide plenty of room for family members or guests, and the raised loft area is perfect for family game nights, movie marathons, or even a childrenCOs retreat. The expertly finished daylight terrace level is a true entertainer's dream. With wood beams and gorgeous stone flooring, it offers a perfect backdrop for hosting gatherings. A well-appointed bar, wine cellar, and open spaces make it easy to entertain, while additional space for billiards, a movie theater, or game night ensures that every occasion is memorable. A private bedroom with its own ensuite provides comfort and privacy for guests. This exceptional home is located in a highly desirable community that boasts world-class amenities, including a stunning clubhouse, dining options, golf course, and a Lifestyle Center featuring swimming, tennis, and casual dining. The highly-rated school district makes this location even more appealing for families. Recent updates, including a full roof replacement in 2022 and the replacement of all HVAC units, provide peace of mind for years to come. Living here is more than just owning a home; it's about embracing a lifestyle of luxury and convenience in one of AtlantaCOs most coveted communities. DonCOt miss your chance to own this incredible property and enjoy all the benefits that come with it.
Zillow last checked: 8 hours ago
Listing updated: March 25, 2025 at 06:54am
Listed by:
Holly Norman 678-575-0665,
RE/MAX Center
Bought with:
Jalyn Johnson, 354354
HomeSmart
Source: GAMLS,MLS#: 10451231
Facts & features
Interior
Bedrooms & bathrooms
- Bedrooms: 6
- Bathrooms: 8
- Full bathrooms: 5
- 1/2 bathrooms: 3
- Main level bathrooms: 1
- Main level bedrooms: 1
Dining room
- Features: Seats 12+
Kitchen
- Features: Breakfast Area, Breakfast Bar, Breakfast Room, Kitchen Island, Pantry
Heating
- Central, Natural Gas, Zoned
Cooling
- Ceiling Fan(s), Central Air, Electric, Zoned
Appliances
- Included: Dishwasher, Disposal, Double Oven, Gas Water Heater, Microwave
- Laundry: Upper Level
Features
- Beamed Ceilings, Bookcases, Double Vanity, High Ceilings, Rear Stairs, Tray Ceiling(s), Vaulted Ceiling(s), Walk-In Closet(s), Wet Bar, Wine Cellar
- Flooring: Carpet, Hardwood, Stone, Tile
- Windows: Double Pane Windows
- Basement: Bath Finished,Daylight,Exterior Entry,Finished,Full,Interior Entry
- Number of fireplaces: 4
- Fireplace features: Family Room, Gas Log, Gas Starter, Master Bedroom, Other, Outside
- Common walls with other units/homes: No Common Walls
Interior area
- Total structure area: 0
- Finished area above ground: 0
- Finished area below ground: 0
Property
Parking
- Parking features: Garage, Garage Door Opener, Kitchen Level, Side/Rear Entrance
- Has garage: Yes
Features
- Levels: Three Or More
- Stories: 3
- Patio & porch: Patio
- Exterior features: Gas Grill
- Fencing: Back Yard,Fenced
- Body of water: None
Lot
- Size: 0.85 Acres
- Features: Private
- Residential vegetation: Wooded
Details
- Parcel number: R7278 210
Construction
Type & style
- Home type: SingleFamily
- Architectural style: Brick 4 Side,Traditional
- Property subtype: Single Family Residence
Materials
- Brick
- Roof: Composition
Condition
- Resale
- New construction: No
- Year built: 2004
Utilities & green energy
- Sewer: Public Sewer
- Water: Public
- Utilities for property: Cable Available, Electricity Available, Natural Gas Available, Sewer Available, Underground Utilities, Water Available
Community & neighborhood
Security
- Security features: Carbon Monoxide Detector(s), Gated Community, Security System, Smoke Detector(s)
Community
- Community features: Clubhouse, Fitness Center, Gated, Golf, Playground, Pool, Swim Team, Tennis Court(s)
Location
- Region: Suwanee
- Subdivision: The River Club
HOA & financial
HOA
- Has HOA: Yes
- HOA fee: $5,950 annually
- Services included: Security
Other
Other facts
- Listing agreement: Exclusive Right To Sell
- Listing terms: Cash,Conventional
Price history
| Date | Event | Price |
|---|---|---|
| 3/21/2025 | Sold | $2,080,000-8.6% |
Source: | ||
| 2/24/2025 | Pending sale | $2,275,000 |
Source: | ||
| 2/1/2025 | Listed for sale | $2,275,000-1% |
Source: | ||
| 2/1/2025 | Listing removed | $2,299,000 |
Source: | ||
| 11/8/2024 | Listed for sale | $2,299,000 |
Source: | ||
Public tax history
| Year | Property taxes | Tax assessment |
|---|---|---|
| 2025 | $23,370 -3.4% | $759,680 -2.8% |
| 2024 | $24,190 +6.9% | $781,640 +7.6% |
| 2023 | $22,628 +16.6% | $726,720 +32.4% |
Find assessor info on the county website
Neighborhood: 30024
Nearby schools
GreatSchools rating
- 9/10Level Creek Elementary SchoolGrades: PK-5Distance: 1.3 mi
- 8/10North Gwinnett Middle SchoolGrades: 6-8Distance: 2 mi
- 10/10North Gwinnett High SchoolGrades: 9-12Distance: 1.8 mi
Schools provided by the listing agent
- Elementary: Level Creek
- Middle: North Gwinnett
- High: North Gwinnett
Source: GAMLS. This data may not be complete. We recommend contacting the local school district to confirm school assignments for this home.
Get a cash offer in 3 minutes
Find out how much your home could sell for in as little as 3 minutes with a no-obligation cash offer.
Estimated market value
$2,038,500

