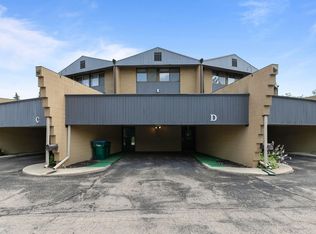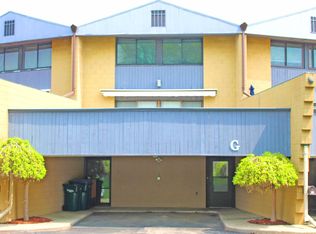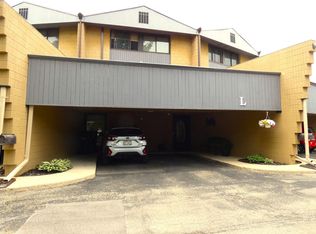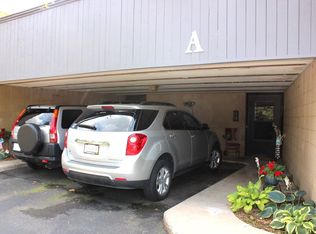Sold
$210,000
4545 W Pine St APT C, Appleton, WI 54914
2beds
1,276sqft
Condominium
Built in 1973
-- sqft lot
$213,000 Zestimate®
$165/sqft
$1,767 Estimated rent
Home value
$213,000
$190,000 - $239,000
$1,767/mo
Zestimate® history
Loading...
Owner options
Explore your selling options
What's special
OPEN HOUSE SUNDAY 4/27 12:30-1:30. Welcome to this beautifully updated and well-maintained condo in a prime location! With a neutral color palette throughout, this home offers a perfect blend of comfort and convenience. The spacious deck is ideal for outdoor gatherings, while the dining area, conveniently adjacent to the kitchen, features access to the peaceful courtyard. The top floor includes two bedrooms and a full bath, providing a cozy retreat. The LL family room could also serve as a third bedroom – offering flexible living space to suit your needs. Condo Dues Include: Lawn care, snow removal, Cable & internet, Pool access. Offers to be presented as submitted, please allow 48 hours for response. Seller can close 5/30-6/13.Garage=carport
Zillow last checked: 8 hours ago
Listing updated: June 07, 2025 at 03:04am
Listed by:
Lori L Dibbs CELL:920-209-0863,
Lori Dibbs & Associates, LLC
Bought with:
Sara Laabs
Keller Williams Fox Cities
Source: RANW,MLS#: 50306070
Facts & features
Interior
Bedrooms & bathrooms
- Bedrooms: 2
- Bathrooms: 2
- Full bathrooms: 1
- 1/2 bathrooms: 1
Bedroom 1
- Level: Upper
- Dimensions: 12x15
Bedroom 2
- Level: Upper
- Dimensions: 10x10
Family room
- Level: Main
- Dimensions: 11x17
Formal dining room
- Level: Main
- Dimensions: 09x10
Kitchen
- Level: Main
- Dimensions: 07x08
Living room
- Level: Main
- Dimensions: 11x14
Heating
- Radiant
Features
- Has fireplace: No
- Fireplace features: None
Interior area
- Total interior livable area: 1,276 sqft
- Finished area above ground: 1,276
- Finished area below ground: 0
Property
Parking
- Parking features: Carport
- Has carport: Yes
Details
- Parcel number: 103024200
- Zoning: Condo
- Special conditions: Arms Length
Construction
Type & style
- Home type: Condo
- Property subtype: Condominium
Materials
- Brick, Stucco
Condition
- New construction: No
- Year built: 1973
Utilities & green energy
- Sewer: Public Sewer
- Water: Public
Community & neighborhood
Location
- Region: Appleton
HOA & financial
HOA
- Has HOA: Yes
- HOA fee: $235 monthly
- Association name: Cercle West Condominium
Price history
| Date | Event | Price |
|---|---|---|
| 6/6/2025 | Sold | $210,000+2.5%$165/sqft |
Source: RANW #50306070 | ||
| 5/3/2025 | Contingent | $204,900$161/sqft |
Source: | ||
| 4/8/2025 | Listed for sale | $204,900+127.7%$161/sqft |
Source: RANW #50306070 | ||
| 3/22/2019 | Sold | $90,000-5.2%$71/sqft |
Source: RANW #50197602 | ||
| 2/8/2019 | Listed for sale | $94,900-4%$74/sqft |
Source: Coldwell Banker The Real Estate Group #50197602 | ||
Public tax history
| Year | Property taxes | Tax assessment |
|---|---|---|
| 2024 | $1,460 +3.6% | $91,800 |
| 2023 | $1,409 +0.6% | $91,800 |
| 2022 | $1,401 -5.8% | $91,800 |
Find assessor info on the county website
Neighborhood: 54914
Nearby schools
GreatSchools rating
- 5/10Badger Elementary SchoolGrades: PK-6Distance: 0.8 mi
- 3/10Wilson Middle SchoolGrades: 7-8Distance: 2.5 mi
- 4/10West High SchoolGrades: 9-12Distance: 2.4 mi

Get pre-qualified for a loan
At Zillow Home Loans, we can pre-qualify you in as little as 5 minutes with no impact to your credit score.An equal housing lender. NMLS #10287.



