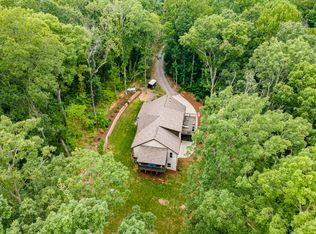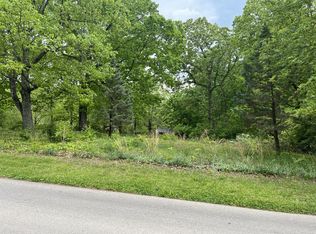Closed
$865,000
4545 Sears Rd, Pegram, TN 37143
3beds
3,692sqft
Single Family Residence, Residential
Built in 2018
2.5 Acres Lot
$876,300 Zestimate®
$234/sqft
$2,874 Estimated rent
Home value
$876,300
$754,000 - $1.02M
$2,874/mo
Zestimate® history
Loading...
Owner options
Explore your selling options
What's special
Welcome to your private retreat nestled on 2.5 peaceful acres! Just 26 minutes to downtown Nashville and 10 minutes to Bellevue, it's close enough to be convenient but far enough that you feel remote. Rocking chair front porch opens to a two-story entry foyer which turns to a breathtaking great room with a wall of windows, cathedral ceilings, fireplace & miles of hardwood floors. Wonderful kitchen with 8’ island, granite, tile backsplash, lots of counters & cabinets. Gigantic deck from great room puts you in the trees and offers fabulous wooded views and abundant wildlife on display. Massive primary bedroom with soaring vaulted ceilings, cozy gas fireplace, gorgeous hardwood floors, elegant en suite with soaking tub, beautifully tiled shower w/bench, double vanity & enormous walk-in closet. Wait, there is more…a seclusive covered deck right off your bedroom, perfect spot for your morning sunrise & evening sunset beverage of choice. Lower level offers incredible versatility with a full kitchen, full bathroom, office (could be used as 4th bedroom), large rec. room (748 sqft) & an additional flex room. With its own entrance it could be an excellent in-law suite. Endless possibilities for sure; theater, gym, game room, no problem hosting gatherings large or small. One-of-a-kind design treehouse that is the coolest highlight of the property and provides potential passive income as a short term rental. Built 2023 it's heated & cooled. Water is heated using an inline propane water heater. Owners Airbnb the past 12 months, please inquire for more info. All treehouse furnishings are included. Couch is a sofa bed and the toilet is a Leveo Dry-Flush system. It does not flush w/water, instead it vacuums waste and wraps it tightly into a Mylar bag. Other features include brick/stone exterior, 50 amp RV outlet & oversized 2-car garage. Close to several canoe outfitters on the Harpeth River as well as hiking at Hidden Lake State Park. Look forward to coming HOME everyday!
Zillow last checked: 8 hours ago
Listing updated: December 15, 2025 at 05:54am
Listing Provided by:
Dennis King 615-403-2209,
Wilson Group Real Estate
Bought with:
Philip Davis, 353429
Compass
Source: RealTracs MLS as distributed by MLS GRID,MLS#: 2906460
Facts & features
Interior
Bedrooms & bathrooms
- Bedrooms: 3
- Bathrooms: 3
- Full bathrooms: 3
- Main level bedrooms: 3
Bedroom 1
- Features: Suite
- Level: Suite
- Area: 336 Square Feet
- Dimensions: 21x16
Bedroom 2
- Features: Walk-In Closet(s)
- Level: Walk-In Closet(s)
- Area: 182 Square Feet
- Dimensions: 14x13
Bedroom 3
- Features: Extra Large Closet
- Level: Extra Large Closet
- Area: 182 Square Feet
- Dimensions: 14x13
Primary bathroom
- Features: Double Vanity
- Level: Double Vanity
Dining room
- Features: Combination
- Level: Combination
- Area: 210 Square Feet
- Dimensions: 15x14
Kitchen
- Area: 399 Square Feet
- Dimensions: 21x19
Living room
- Features: Great Room
- Level: Great Room
- Area: 805 Square Feet
- Dimensions: 35x23
Other
- Features: Exercise Room
- Level: Exercise Room
- Area: 272 Square Feet
- Dimensions: 16x17
Other
- Features: Office
- Level: Office
- Area: 180 Square Feet
- Dimensions: 15x12
Recreation room
- Features: Basement Level
- Level: Basement Level
- Area: 748 Square Feet
- Dimensions: 34x22
Heating
- Central, Heat Pump, Propane
Cooling
- Central Air, Electric
Appliances
- Included: Electric Range, Gas Range, Dishwasher, Microwave, Refrigerator
- Laundry: Electric Dryer Hookup, Washer Hookup
Features
- Built-in Features, Ceiling Fan(s), Entrance Foyer, Extra Closets, High Ceilings, In-Law Floorplan, Open Floorplan, Pantry, Walk-In Closet(s), Kitchen Island
- Flooring: Carpet, Wood, Tile
- Basement: Full,Finished
- Number of fireplaces: 2
- Fireplace features: Gas
Interior area
- Total structure area: 3,692
- Total interior livable area: 3,692 sqft
- Finished area above ground: 2,142
- Finished area below ground: 1,550
Property
Parking
- Total spaces: 2
- Parking features: Garage Door Opener, Garage Faces Side
- Garage spaces: 2
Features
- Levels: Two
- Stories: 2
- Patio & porch: Deck, Covered, Porch
Lot
- Size: 2.50 Acres
- Features: Private, Sloped, Views, Wooded
- Topography: Private,Sloped,Views,Wooded
Details
- Additional structures: Guest House
- Special conditions: Standard
Construction
Type & style
- Home type: SingleFamily
- Architectural style: Traditional
- Property subtype: Single Family Residence, Residential
Materials
- Brick, Stone
- Roof: Shingle
Condition
- New construction: No
- Year built: 2018
Utilities & green energy
- Sewer: Septic Tank
- Water: Public
- Utilities for property: Electricity Available, Water Available
Community & neighborhood
Location
- Region: Pegram
- Subdivision: Rural
Price history
| Date | Event | Price |
|---|---|---|
| 7/24/2025 | Sold | $865,000+1.8%$234/sqft |
Source: | ||
| 6/22/2025 | Pending sale | $849,900$230/sqft |
Source: | ||
| 6/10/2025 | Listed for sale | $849,900$230/sqft |
Source: | ||
Public tax history
Tax history is unavailable.
Neighborhood: 37143
Nearby schools
GreatSchools rating
- 6/10Pegram Elementary SchoolGrades: PK-4Distance: 1.9 mi
- 4/10Harpeth Middle SchoolGrades: 5-8Distance: 4.4 mi
- 8/10Harpeth High SchoolGrades: 9-12Distance: 4.4 mi
Schools provided by the listing agent
- Elementary: Pegram Elementary Fine Arts Magnet School
- Middle: Harpeth Middle School
- High: Harpeth High School
Source: RealTracs MLS as distributed by MLS GRID. This data may not be complete. We recommend contacting the local school district to confirm school assignments for this home.
Get a cash offer in 3 minutes
Find out how much your home could sell for in as little as 3 minutes with a no-obligation cash offer.
Estimated market value
$876,300
Get a cash offer in 3 minutes
Find out how much your home could sell for in as little as 3 minutes with a no-obligation cash offer.
Estimated market value
$876,300

