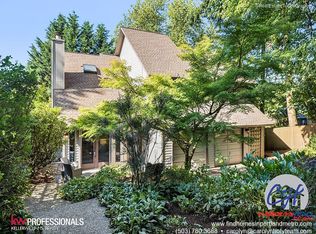Sold
$605,000
4545 SW Vacuna St, Portland, OR 97219
4beds
2,274sqft
Residential, Single Family Residence
Built in 1979
6,098.4 Square Feet Lot
$588,000 Zestimate®
$266/sqft
$3,542 Estimated rent
Home value
$588,000
$547,000 - $635,000
$3,542/mo
Zestimate® history
Loading...
Owner options
Explore your selling options
What's special
Looking for comfort and convenience? This beautiful property has it all! The spacious main level features an open-concept kitchen, dining, and living area—perfect for entertaining or simply unwinding. A sliding door off the dining area leads to a wraparound deck, extending your living space outdoors.The home offers two generously sized bedrooms on each floor, with the lower-level bedrooms providing convenient exterior access. You'll also find a cozy family room on the lower level, ideal for relaxation or hobbies.Storage won’t be an issue—this home boasts abundant closet space throughout, plus plenty of extra room for all your needs. Previous updates include a modernized kitchen and bathrooms, double-pane vinyl windows, window coverings, new light fixtures, stainless kitchen appliances, newer roof, updated HVAC system, fencing, and fresh exterior paint on both the house and deck.Step outside to enjoy a fully fenced backyard, perfect for outdoor activities, gardening, or simply soaking in the fresh air. One car detached garage for your car or adventure gear! This is a quiet, friendly neighborhood, conveniently located near schools (including the newly reopened Markham), parks, shopping, and with easy access to I-5 for quick commutes downtown or south of the city. Everything you need is just a short distance away. Bonus: All appliances and play structure are included! **OFFER RECEIVED - DEADLINE MON 1/13 @5PM** [Home Energy Score = 4. HES Report at https://rpt.greenbuildingregistry.com/hes/OR10235208]
Zillow last checked: 8 hours ago
Listing updated: February 12, 2025 at 11:25am
Listed by:
Noel Jackson 503-704-5991,
RE/MAX Equity Group
Bought with:
Ally Reed
Works Real Estate
Source: RMLS (OR),MLS#: 717590508
Facts & features
Interior
Bedrooms & bathrooms
- Bedrooms: 4
- Bathrooms: 2
- Full bathrooms: 2
- Main level bathrooms: 1
Primary bedroom
- Features: Wallto Wall Carpet
- Level: Main
- Area: 182
- Dimensions: 14 x 13
Bedroom 2
- Features: Wallto Wall Carpet
- Level: Main
- Area: 130
- Dimensions: 13 x 10
Bedroom 3
- Features: Sliding Doors, Wallto Wall Carpet
- Level: Lower
- Area: 182
- Dimensions: 14 x 13
Bedroom 4
- Features: Exterior Entry, Wallto Wall Carpet
- Level: Lower
- Area: 182
- Dimensions: 14 x 13
Dining room
- Level: Main
- Area: 72
- Dimensions: 9 x 8
Family room
- Features: Wallto Wall Carpet
- Level: Lower
- Area: 266
- Dimensions: 19 x 14
Kitchen
- Level: Main
- Area: 90
- Width: 9
Living room
- Level: Main
- Area: 360
- Dimensions: 20 x 18
Heating
- Forced Air 90
Cooling
- Central Air
Appliances
- Included: Dishwasher, Free-Standing Gas Range, Free-Standing Refrigerator, Range Hood, Stainless Steel Appliance(s), Washer/Dryer, Electric Water Heater
Features
- Tile
- Flooring: Concrete, Engineered Hardwood, Wall to Wall Carpet
- Doors: Sliding Doors
- Windows: Double Pane Windows, Vinyl Frames
- Basement: Daylight,Finished
Interior area
- Total structure area: 2,274
- Total interior livable area: 2,274 sqft
Property
Parking
- Total spaces: 1
- Parking features: Driveway, Detached
- Garage spaces: 1
- Has uncovered spaces: Yes
Features
- Stories: 2
- Patio & porch: Deck
- Exterior features: Raised Beds, Yard, Exterior Entry
- Fencing: Fenced
Lot
- Size: 6,098 sqft
- Features: Level, SqFt 5000 to 6999
Details
- Additional structures: SeparateLivingQuartersApartmentAuxLivingUnit
- Parcel number: R302879
Construction
Type & style
- Home type: SingleFamily
- Architectural style: Daylight Ranch
- Property subtype: Residential, Single Family Residence
Materials
- Wood Siding
- Foundation: Slab
- Roof: Composition
Condition
- Resale
- New construction: No
- Year built: 1979
Utilities & green energy
- Gas: Gas
- Sewer: Public Sewer
- Water: Public
Community & neighborhood
Security
- Security features: Security Lights
Location
- Region: Portland
- Subdivision: West Portland Park
Other
Other facts
- Listing terms: Cash,Conventional,FHA
Price history
| Date | Event | Price |
|---|---|---|
| 2/12/2025 | Sold | $605,000+1%$266/sqft |
Source: | ||
| 1/13/2025 | Pending sale | $599,000$263/sqft |
Source: | ||
| 1/9/2025 | Listed for sale | $599,000+36.1%$263/sqft |
Source: | ||
| 5/27/2016 | Sold | $440,000+2.3%$193/sqft |
Source: | ||
| 4/13/2016 | Pending sale | $429,950$189/sqft |
Source: TreeHouse Realty #16369489 | ||
Public tax history
| Year | Property taxes | Tax assessment |
|---|---|---|
| 2025 | $8,754 +3.7% | $325,190 +3% |
| 2024 | $8,439 +4% | $315,720 +3% |
| 2023 | $8,115 +2.2% | $306,530 +3% |
Find assessor info on the county website
Neighborhood: West Portland Park
Nearby schools
GreatSchools rating
- 8/10Markham Elementary SchoolGrades: K-5Distance: 0.5 mi
- 8/10Jackson Middle SchoolGrades: 6-8Distance: 0.6 mi
- 8/10Ida B. Wells-Barnett High SchoolGrades: 9-12Distance: 2.9 mi
Schools provided by the listing agent
- Elementary: Markham
- Middle: Jackson
- High: Ida B Wells
Source: RMLS (OR). This data may not be complete. We recommend contacting the local school district to confirm school assignments for this home.
Get a cash offer in 3 minutes
Find out how much your home could sell for in as little as 3 minutes with a no-obligation cash offer.
Estimated market value
$588,000
Get a cash offer in 3 minutes
Find out how much your home could sell for in as little as 3 minutes with a no-obligation cash offer.
Estimated market value
$588,000
