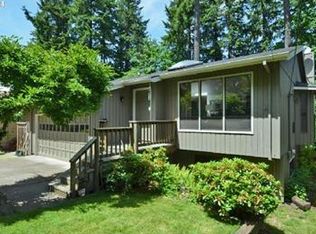Sold
$649,000
4545 SW Stephenson St, Portland, OR 97219
3beds
1,365sqft
Residential, Single Family Residence
Built in 1982
6,098.4 Square Feet Lot
$631,200 Zestimate®
$475/sqft
$2,770 Estimated rent
Home value
$631,200
$587,000 - $682,000
$2,770/mo
Zestimate® history
Loading...
Owner options
Explore your selling options
What's special
Step into this beautifully remodeled home! Enjoy an open floor plan with vaulted ceilings and skylights that fill the space with natural light. The updated kitchen features new stainless steel appliances, quartz countertops, a spacious island, and all-new cabinetry with ample storage. With new flooring throughout the home, renovated bathrooms, and fresh interior and exterior paint, this home is truly move-in ready. The bonus sunroom offers flexible space for a home office or additional living area. Outside, the covered patio with a hot tub provides the perfect setting for relaxation, while the expansive yard is ideal for entertaining. Additional room under house that could be converted into workshop or office that isn't included in square footage. Don’t miss this incredible opportunity for a completely turnkey home! [Home Energy Score = 9. HES Report at https://rpt.greenbuildingregistry.com/hes/OR10224271]
Zillow last checked: 8 hours ago
Listing updated: March 03, 2025 at 06:35am
Listed by:
Jenna Hasson 503-680-1920,
Cascade Hasson Sotheby's International Realty,
Sara Jones-Graham 503-515-7848,
Cascade Hasson Sotheby's International Realty
Bought with:
Samantha Garcia, 200510346
RE/MAX Equity Group
Source: RMLS (OR),MLS#: 543733561
Facts & features
Interior
Bedrooms & bathrooms
- Bedrooms: 3
- Bathrooms: 2
- Full bathrooms: 1
- Partial bathrooms: 1
- Main level bathrooms: 1
Primary bedroom
- Features: Patio, Sliding Doors, Closet, Laminate Flooring
- Level: Lower
- Area: 132
- Dimensions: 12 x 11
Bedroom 2
- Features: Closet, Laminate Flooring
- Level: Lower
- Area: 99
- Dimensions: 11 x 9
Bedroom 3
- Features: Closet, Laminate Flooring
- Level: Lower
- Area: 90
- Dimensions: 10 x 9
Dining room
- Features: Kitchen Dining Room Combo, Laminate Flooring
- Level: Main
- Area: 100
- Dimensions: 10 x 10
Kitchen
- Features: Builtin Features, Dishwasher, Eat Bar, Free Standing Range, Free Standing Refrigerator, Quartz
- Level: Main
- Area: 112
- Width: 8
Living room
- Features: Fireplace, Skylight, Laminate Flooring, Vaulted Ceiling
- Level: Main
- Area: 208
- Dimensions: 16 x 13
Office
- Features: Builtin Features, Deck, French Doors, Skylight, Closet, Laminate Flooring
- Level: Main
- Area: 143
- Dimensions: 13 x 11
Heating
- Forced Air, Fireplace(s)
Cooling
- Central Air
Appliances
- Included: Appliance Garage, Dishwasher, Disposal, Free-Standing Range, Free-Standing Refrigerator, Range Hood, Stainless Steel Appliance(s), Washer/Dryer, Electric Water Heater
Features
- High Ceilings, Quartz, Vaulted Ceiling(s), Built-in Features, Closet, Kitchen Dining Room Combo, Eat Bar
- Flooring: Laminate
- Doors: French Doors, Sliding Doors
- Windows: Double Pane Windows, Vinyl Frames, Skylight(s)
- Basement: Daylight
- Number of fireplaces: 1
- Fireplace features: Gas
Interior area
- Total structure area: 1,365
- Total interior livable area: 1,365 sqft
Property
Parking
- Total spaces: 2
- Parking features: Driveway, On Street, Garage Door Opener, Attached
- Attached garage spaces: 2
- Has uncovered spaces: Yes
Features
- Stories: 2
- Patio & porch: Covered Patio, Patio, Porch, Deck
- Exterior features: Yard
- Has spa: Yes
- Spa features: Free Standing Hot Tub
- Fencing: Fenced
- Has view: Yes
- View description: Trees/Woods
Lot
- Size: 6,098 sqft
- Features: Private, Sloped, Trees, SqFt 5000 to 6999
Details
- Parcel number: R303127
Construction
Type & style
- Home type: SingleFamily
- Architectural style: Daylight Ranch
- Property subtype: Residential, Single Family Residence
Materials
- T111 Siding
- Roof: Composition
Condition
- Updated/Remodeled
- New construction: No
- Year built: 1982
Utilities & green energy
- Gas: Gas
- Sewer: Public Sewer
- Water: Public
Community & neighborhood
Location
- Region: Portland
- Subdivision: West Portland Park
Other
Other facts
- Listing terms: Call Listing Agent,Cash,Conventional,FHA
- Road surface type: Paved, Unimproved
Price history
| Date | Event | Price |
|---|---|---|
| 3/3/2025 | Sold | $649,000$475/sqft |
Source: | ||
| 2/5/2025 | Pending sale | $649,000$475/sqft |
Source: | ||
| 1/30/2025 | Listed for sale | $649,000+82.8%$475/sqft |
Source: | ||
| 1/28/2016 | Sold | $355,000$260/sqft |
Source: | ||
| 12/22/2015 | Pending sale | $355,000$260/sqft |
Source: Premiere Property Group, LLC #15368010 | ||
Public tax history
| Year | Property taxes | Tax assessment |
|---|---|---|
| 2025 | $6,562 +3.7% | $243,750 +3% |
| 2024 | $6,326 +4% | $236,660 +3% |
| 2023 | $6,083 +2.2% | $229,770 +3% |
Find assessor info on the county website
Neighborhood: West Portland Park
Nearby schools
GreatSchools rating
- 8/10Markham Elementary SchoolGrades: K-5Distance: 0.6 mi
- 8/10Jackson Middle SchoolGrades: 6-8Distance: 0.7 mi
- 8/10Ida B. Wells-Barnett High SchoolGrades: 9-12Distance: 3 mi
Schools provided by the listing agent
- Elementary: Markham
- Middle: Jackson
- High: Ida B Wells
Source: RMLS (OR). This data may not be complete. We recommend contacting the local school district to confirm school assignments for this home.
Get a cash offer in 3 minutes
Find out how much your home could sell for in as little as 3 minutes with a no-obligation cash offer.
Estimated market value
$631,200
Get a cash offer in 3 minutes
Find out how much your home could sell for in as little as 3 minutes with a no-obligation cash offer.
Estimated market value
$631,200
