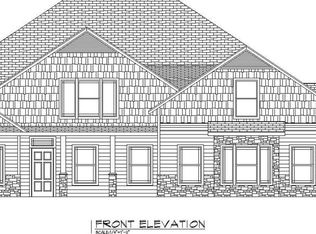Sold
Price Unknown
4545 S Rock Ranch Ln, Meridian, ID 83642
5beds
5baths
5,278sqft
Single Family Residence
Built in 2006
6.1 Acres Lot
$3,314,700 Zestimate®
$--/sqft
$6,653 Estimated rent
Home value
$3,314,700
$3.02M - $3.65M
$6,653/mo
Zestimate® history
Loading...
Owner options
Explore your selling options
What's special
The absolute epitome of resort-style living on a picturesque 6-acres. This modern residence is a stunning 5,278 sf privately tucked away in a grouping of mature trees. Offering the perfect blend of style, space, natural light, floorplan, and amenities. The heart of this home is the oversized kitchen that seamlessly flows into major living areas, including the outdoor spaces perfect for family activities and entertaining around the pool. The 50' x 90' main garage could be an indoor sport court or hold a large car collection. The dual lawns, expansive garden areas, “she” shed, and two detached buildings add to the usability and charm. This is a property that ensures every aspect of your lifestyle is accommodated. Endless views stretch as far as the eye can see and entertainment options abound - such as a dedicated theater room, recreation space, massive deck, and 15 ft waterfall. Live the life you've always dreamed of surrounded by natural beauty and a sense of tranquility that's hard to find (or replicate).
Zillow last checked: 8 hours ago
Listing updated: October 27, 2023 at 08:26am
Listed by:
Alei Merrill 208-900-2534,
ALEI International
Bought with:
Casey Wilson
Amherst Madison
Source: IMLS,MLS#: 98890607
Facts & features
Interior
Bedrooms & bathrooms
- Bedrooms: 5
- Bathrooms: 5
- Main level bathrooms: 1
- Main level bedrooms: 4
Primary bedroom
- Level: Upper
- Area: 600
- Dimensions: 25 x 24
Bedroom 2
- Level: Main
- Area: 132
- Dimensions: 12 x 11
Bedroom 3
- Level: Lower
- Area: 144
- Dimensions: 12 x 12
Bedroom 4
- Level: Lower
- Area: 187
- Dimensions: 17 x 11
Bedroom 5
- Level: Main
- Area: 143
- Dimensions: 13 x 11
Kitchen
- Level: Main
- Area: 476
- Dimensions: 28 x 17
Heating
- Forced Air, Natural Gas
Cooling
- Central Air
Appliances
- Included: Tankless Water Heater, Dishwasher, Disposal, Double Oven, Microwave, Oven/Range Built-In, Refrigerator, Water Softener Owned, Gas Range
Features
- Bath-Master, Bed-Master Main Level, Guest Room, Split Bedroom, Den/Office, Formal Dining, Family Room, Great Room, Rec/Bonus, Double Vanity, Walk-In Closet(s), Breakfast Bar, Pantry, Kitchen Island, Quartz Counters, Number of Baths Main Level: 1, Number of Baths Upper Level: 1, Number of Baths Below Grade: 2, Bonus Room Size: 20x16, Bonus Room Level: Down
- Has basement: No
- Number of fireplaces: 2
- Fireplace features: Two
Interior area
- Total structure area: 5,278
- Total interior livable area: 5,278 sqft
- Finished area above ground: 5,278
- Finished area below ground: 0
Property
Parking
- Total spaces: 14
- Parking features: Attached, RV Access/Parking, Garage (Drive Through Doors), Driveway
- Attached garage spaces: 14
- Has uncovered spaces: Yes
- Details: Garage: 89x50
Features
- Levels: Two
- Patio & porch: Covered Patio/Deck
- Pool features: In Ground
- Has spa: Yes
- Spa features: Heated, Bath
- Has view: Yes
Lot
- Size: 6.10 Acres
- Dimensions: 1050 x 620
- Features: 5 - 9.9 Acres, Garden, Horses, Views, Chickens, Cul-De-Sac, Auto Sprinkler System, Drip Sprinkler System, Full Sprinkler System, Pressurized Irrigation Sprinkler System
Details
- Additional structures: Barn(s), Shed(s)
- Parcel number: R7533680200
- Zoning: RUT
- Horses can be raised: Yes
Construction
Type & style
- Home type: SingleFamily
- Property subtype: Single Family Residence
Materials
- Frame, Stone, Stucco
- Roof: Composition,Architectural Style
Condition
- Year built: 2006
Utilities & green energy
- Sewer: Septic Tank
- Water: Well
- Utilities for property: Cable Connected, Broadband Internet
Community & neighborhood
Location
- Region: Meridian
- Subdivision: Rock Ranch Estates
Other
Other facts
- Listing terms: Cash,Conventional,FHA,VA Loan
- Ownership: Fee Simple,Fractional Ownership: No
- Road surface type: Paved
Price history
Price history is unavailable.
Public tax history
| Year | Property taxes | Tax assessment |
|---|---|---|
| 2025 | $10,814 +16.5% | $3,126,200 +6.2% |
| 2024 | $9,281 +23.2% | $2,944,200 +29.3% |
| 2023 | $7,534 -3.6% | $2,277,200 +23.3% |
Find assessor info on the county website
Neighborhood: 83642
Nearby schools
GreatSchools rating
- 8/10Mary Mc Pherson Elementary SchoolGrades: PK-5Distance: 2.1 mi
- 10/10Victory Middle SchoolGrades: 6-8Distance: 1.7 mi
- 6/10Meridian High SchoolGrades: 9-12Distance: 3.5 mi
Schools provided by the listing agent
- Elementary: Mary McPherson
- Middle: Victory
- High: Meridian
- District: West Ada School District
Source: IMLS. This data may not be complete. We recommend contacting the local school district to confirm school assignments for this home.
