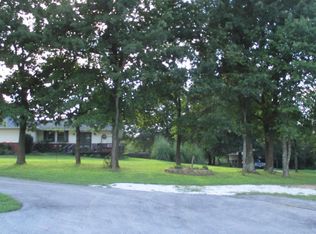Gorgeous brick/stone home on a large 1.64 acre lot just outside of city limits. The location of this house can't be beat. Upper level includes 3 bedrooms/2bathroom and a laundry room. Main level has a large brick fireplace, living room, 2 bathrooms, kitchen, 2 rooms without closets that could easily be made into bedroom 4 and 5. Downstairs has a kitchen and huge family room area. One more level down is a clean dry basement. Ceramic tile and hardwood floors throughout. Upper end faucets and fixtures. Granite counter tops and solid walnut woodwork. Peaceful country setting with deer and turkey sightings.
This property is off market, which means it's not currently listed for sale or rent on Zillow. This may be different from what's available on other websites or public sources.
