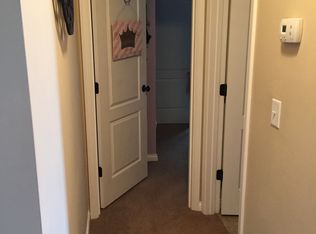Closed
$248,000
4545 Rathbone Dr, Evansville, IN 47725
3beds
1,310sqft
Single Family Residence
Built in 2006
5,967.72 Square Feet Lot
$250,800 Zestimate®
$--/sqft
$1,723 Estimated rent
Home value
$250,800
$226,000 - $278,000
$1,723/mo
Zestimate® history
Loading...
Owner options
Explore your selling options
What's special
This Northeast ranch home has been loved and is in move in condition. Recent updates in 2025 have been new roof, insulated garage door with trim, new vapor barrier, sump pump & pit in crawlspace and fresh paint throughout. Hot water new in 2018. This home also offers, furnace and ac unit regularly maintained, wooden privacy fence, decking installed in the attic for extra storage, collapsible work bench and multiple shelves in the garage. The yard is nicely landscaped. The sell includes all Frigidaire kitchen appliances and a 2/10 Home Buyers Warranty.
Zillow last checked: 8 hours ago
Listing updated: September 19, 2025 at 02:19pm
Listed by:
Kathryn R Moran-Trentini Cell:812-499-0246,
F.C. TUCKER EMGE
Bought with:
James Melchiors, RB16000233
ERA FIRST ADVANTAGE REALTY, INC
Source: IRMLS,MLS#: 202534474
Facts & features
Interior
Bedrooms & bathrooms
- Bedrooms: 3
- Bathrooms: 2
- Full bathrooms: 2
- Main level bedrooms: 3
Bedroom 1
- Level: Main
Bedroom 2
- Level: Main
Kitchen
- Level: Main
- Area: 216
- Dimensions: 18 x 12
Living room
- Level: Main
- Area: 208
- Dimensions: 13 x 16
Heating
- Natural Gas
Cooling
- Central Air
Appliances
- Included: Disposal, Range/Oven Hook Up Elec, Dishwasher, Microwave, Refrigerator, Electric Range
- Laundry: Electric Dryer Hookup, Washer Hookup
Features
- Ceiling Fan(s), Walk-In Closet(s), Laminate Counters, Eat-in Kitchen, Entrance Foyer, Kitchen Island, Open Floorplan, Stand Up Shower, Tub/Shower Combination
- Flooring: Hardwood, Carpet, Tile
- Windows: Window Treatments
- Basement: Crawl Space,Sump Pump
- Attic: Storage
- Has fireplace: No
- Fireplace features: None
Interior area
- Total structure area: 1,310
- Total interior livable area: 1,310 sqft
- Finished area above ground: 1,310
- Finished area below ground: 0
Property
Parking
- Total spaces: 2
- Parking features: Attached, Garage Door Opener, Asphalt
- Attached garage spaces: 2
- Has uncovered spaces: Yes
Features
- Levels: One
- Stories: 1
- Patio & porch: Patio
- Exterior features: Fire Pit
- Fencing: Full,Wood
Lot
- Size: 5,967 sqft
- Dimensions: 60 x 100
- Features: Level, City/Town/Suburb, Near Airport, Landscaped
Details
- Parcel number: 820423002816.030019
Construction
Type & style
- Home type: SingleFamily
- Architectural style: Ranch
- Property subtype: Single Family Residence
Materials
- Brick, Vinyl Siding
- Roof: Shingle
Condition
- New construction: No
- Year built: 2006
Details
- Warranty included: Yes
Utilities & green energy
- Gas: CenterPoint Energy
- Sewer: Public Sewer
- Water: Public
- Utilities for property: Cable Connected
Community & neighborhood
Security
- Security features: Smoke Detector(s)
Location
- Region: Evansville
- Subdivision: Crown Ridge
Other
Other facts
- Listing terms: Cash,Conventional,FHA,VA Loan
Price history
| Date | Event | Price |
|---|---|---|
| 9/29/2025 | Listing removed | $1,850$1/sqft |
Source: IRMLS #202538446 Report a problem | ||
| 9/23/2025 | Listed for rent | $1,850$1/sqft |
Source: IRMLS #202538446 Report a problem | ||
| 9/19/2025 | Sold | $248,000-0.4% |
Source: | ||
| 8/31/2025 | Pending sale | $248,900 |
Source: | ||
| 8/28/2025 | Listed for sale | $248,900+80.4% |
Source: | ||
Public tax history
| Year | Property taxes | Tax assessment |
|---|---|---|
| 2024 | $1,668 -8.5% | $186,500 +2.4% |
| 2023 | $1,823 +27.4% | $182,200 -1.5% |
| 2022 | $1,431 +2.5% | $184,900 +22.8% |
Find assessor info on the county website
Neighborhood: 47725
Nearby schools
GreatSchools rating
- 8/10Oak Hill ElementaryGrades: K-6Distance: 1.6 mi
- 8/10North Junior High SchoolGrades: 7-8Distance: 4.7 mi
- 8/10New Tech InstituteGrades: 9-12Distance: 4.3 mi
Schools provided by the listing agent
- Elementary: Oakhill
- Middle: North
- High: North
- District: Evansville-Vanderburgh School Corp.
Source: IRMLS. This data may not be complete. We recommend contacting the local school district to confirm school assignments for this home.
Get pre-qualified for a loan
At Zillow Home Loans, we can pre-qualify you in as little as 5 minutes with no impact to your credit score.An equal housing lender. NMLS #10287.
Sell for more on Zillow
Get a Zillow Showcase℠ listing at no additional cost and you could sell for .
$250,800
2% more+$5,016
With Zillow Showcase(estimated)$255,816
