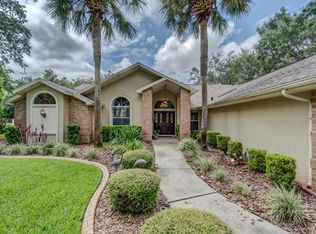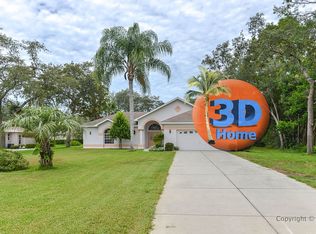Upon approach of this luxurious home, you'll recognize that it possesses unique qualities that make it impossible to forget! Guests will arrive via the circular driveway, and rotunda entry, through a reclaimed church door, into a courtyard pool setting with spa, waterfall and dramatic fountain system,complete with pavers, an outdoor kitchen boasting granite counters and pool access through huge sliders all throughout the home.Enjoy the oversized 3 car garage with workshop! Located in a gated community full of beautiful estate style homes,this one is set apart from all the rest.
This property is off market, which means it's not currently listed for sale or rent on Zillow. This may be different from what's available on other websites or public sources.

