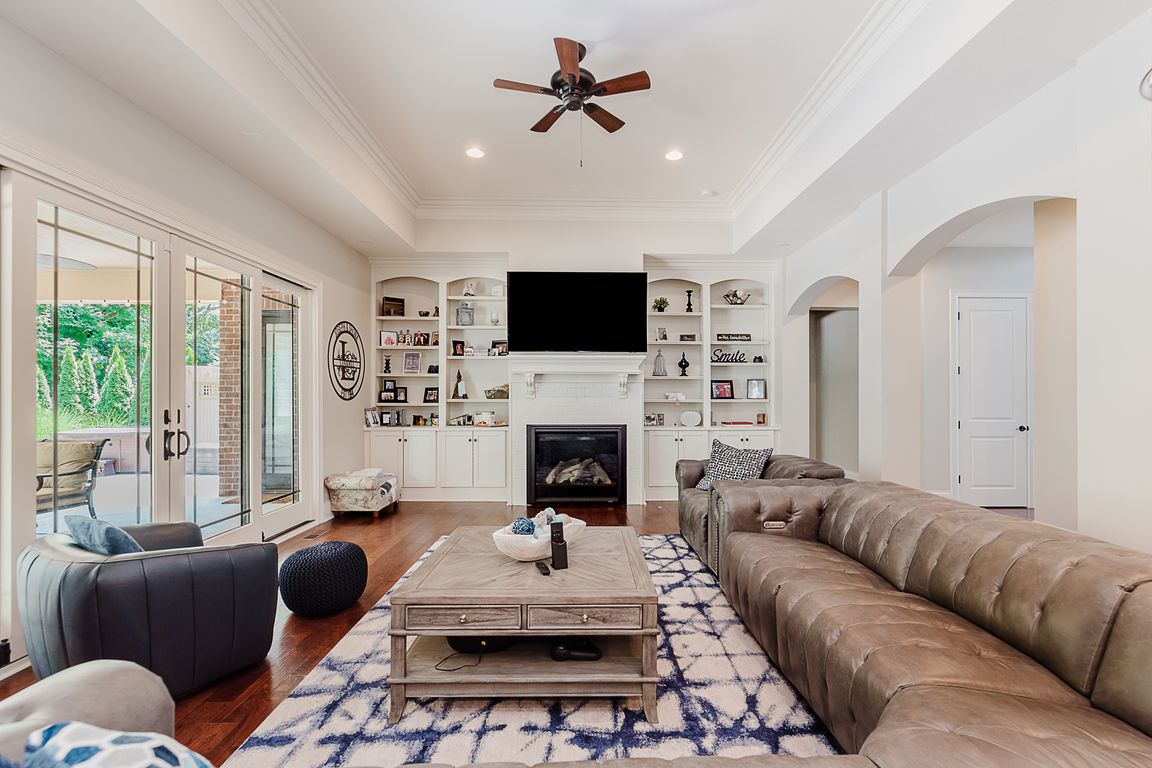
ActivePrice cut: $100K (11/7)
$1,595,000
5beds
8,070sqft
4545 Pascagoula Run, Greenwood, IN 46143
5beds
8,070sqft
Residential, single family residence
Built in 2014
1.12 Acres
4 Attached garage spaces
$198 price/sqft
$100 monthly HOA fee
What's special
Sparkling poolFinished basementGame areaFull finished basementInground poolAttached bathroomsPatio access
Amazing luxury home nestled in the prestigious gated community of Persimmon Woods. The quality and craftmanship is apparent throughout, with 5 bedrooms (all with attached bathrooms), gourmet kitchen, full finished basement, gorgeous lot, inground pool, and 4 car garage, there is nothing left to be desired. Home is being sold (TURN ...
- 134 days |
- 1,156 |
- 39 |
Source: MIBOR as distributed by MLS GRID,MLS#: 22049193
Travel times
Kitchen
Family Room
Primary Bedroom
Zillow last checked: 8 hours ago
Listing updated: November 08, 2025 at 07:49am
Listing Provided by:
Mark Linder 317-514-6275,
CENTURY 21 Scheetz,
Rebecca Carr
Source: MIBOR as distributed by MLS GRID,MLS#: 22049193
Facts & features
Interior
Bedrooms & bathrooms
- Bedrooms: 5
- Bathrooms: 6
- Full bathrooms: 5
- 1/2 bathrooms: 1
- Main level bathrooms: 2
- Main level bedrooms: 1
Primary bedroom
- Level: Main
- Area: 345 Square Feet
- Dimensions: 23x15
Bedroom 2
- Level: Upper
- Area: 345 Square Feet
- Dimensions: 23x15
Bedroom 3
- Level: Upper
- Area: 266 Square Feet
- Dimensions: 19x14
Bedroom 4
- Level: Upper
- Area: 156 Square Feet
- Dimensions: 13x12
Bedroom 5
- Level: Basement
- Area: 240 Square Feet
- Dimensions: 16x15
Dining room
- Level: Main
- Area: 182 Square Feet
- Dimensions: 13x14
Exercise room
- Features: Other
- Level: Basement
- Area: 240 Square Feet
- Dimensions: 24x10
Family room
- Level: Basement
- Area: 432 Square Feet
- Dimensions: 24x18
Kitchen
- Level: Main
- Area: 399 Square Feet
- Dimensions: 21x19
Laundry
- Level: Main
- Area: 128 Square Feet
- Dimensions: 16x8
Living room
- Level: Main
- Area: 320 Square Feet
- Dimensions: 16x20
Mud room
- Level: Main
- Area: 209 Square Feet
- Dimensions: 19x11
Office
- Level: Main
- Area: 208 Square Feet
- Dimensions: 13x16
Play room
- Level: Basement
- Area: 513 Square Feet
- Dimensions: 27x19
Heating
- Forced Air, Natural Gas
Cooling
- Central Air
Appliances
- Included: Gas Cooktop, Dishwasher, Dryer, Disposal, Exhaust Fan, Microwave, Oven, Double Oven, Range Hood, Refrigerator, Bar Fridge, Washer, Water Heater, Water Softener Owned
Features
- Attic Access, Double Vanity, Breakfast Bar, Built-in Features, Tray Ceiling(s), Vaulted Ceiling(s), Kitchen Island, Ceiling Fan(s), Hardwood Floors, High Speed Internet, Pantry, Walk-In Closet(s), Wet Bar
- Flooring: Hardwood
- Basement: Daylight,Finished
- Attic: Access Only
- Number of fireplaces: 1
- Fireplace features: Gas Log, Living Room
Interior area
- Total structure area: 8,070
- Total interior livable area: 8,070 sqft
- Finished area below ground: 3,232
Property
Parking
- Total spaces: 4
- Parking features: Attached, Electric Vehicle Service Equipment (EVSE)
- Attached garage spaces: 4
Features
- Levels: Two
- Stories: 2
- Patio & porch: Covered
- Exterior features: Sprinkler System
- Pool features: Heated, In Ground, Pool Cover
- Has spa: Yes
- Spa features: Above Ground, Heated
Lot
- Size: 1.12 Acres
Details
- Parcel number: 410421024005000039
- Horse amenities: None
Construction
Type & style
- Home type: SingleFamily
- Architectural style: Traditional
- Property subtype: Residential, Single Family Residence
Materials
- Brick, Cement Siding
- Foundation: Concrete Perimeter
Condition
- New construction: No
- Year built: 2014
Utilities & green energy
- Water: Public
Community & HOA
Community
- Subdivision: Persimmon Woods
HOA
- Has HOA: Yes
- HOA fee: $100 monthly
Location
- Region: Greenwood
Financial & listing details
- Price per square foot: $198/sqft
- Tax assessed value: $1,032,900
- Annual tax amount: $10,372
- Date on market: 7/10/2025
- Cumulative days on market: 135 days