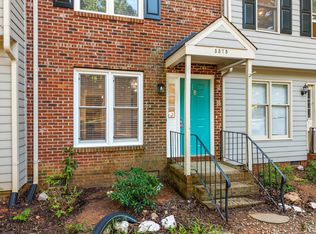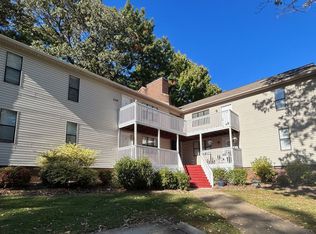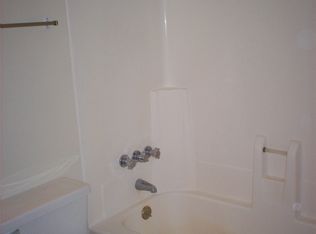Desirable Crescent Ridge location! Beautiful three level Townhome with an open floor plan. Lots of bright, natural light! The open kitchen, featuring granite counters, leads to the spacious dining and living area, which is complemented by a cozy gas fireplace and a private balcony. Hardwood floors throughout this level, freshly painted, and new carpet in all four bedrooms. Owner's suite offers a tray ceiling and bath with dual vanities, separate soaking tub, and WIC. Private lower-level bedroom suite. Shopping, Lake Johnson, and all that Raleigh offers!
Pending
$399,000
4545 Pale Moss Dr, Raleigh, NC 27606
4beds
2,259sqft
Est.:
Townhouse, Residential
Built in 2005
1,742.4 Square Feet Lot
$393,200 Zestimate®
$177/sqft
$120/mo HOA
What's special
Cozy gas fireplaceTray ceilingFreshly paintedOpen kitchenGranite countersOpen floor planPrivate balcony
- 32 days |
- 1,453 |
- 63 |
Zillow last checked: 8 hours ago
Listing updated: February 14, 2026 at 07:45pm
Listed by:
Benjamin Marshall 919-924-7099,
Relevate Real Estate Inc.,
Sherilyn Williams 919-428-8379,
Relevate Real Estate Inc.
Source: Doorify MLS,MLS#: 10141440
Facts & features
Interior
Bedrooms & bathrooms
- Bedrooms: 4
- Bathrooms: 4
- Full bathrooms: 3
- 1/2 bathrooms: 1
Heating
- Electric, Forced Air, Natural Gas
Cooling
- Central Air
Appliances
- Included: Dishwasher, Electric Range, Free-Standing Refrigerator, Microwave
- Laundry: Electric Dryer Hookup, In Hall, Upper Level
Features
- Bathtub/Shower Combination, Ceiling Fan(s), Entrance Foyer, Granite Counters, Smooth Ceilings, Walk-In Closet(s), Walk-In Shower
- Flooring: Carpet, Hardwood, Tile, Vinyl
- Number of fireplaces: 1
- Fireplace features: Family Room, Gas Log
- Common walls with other units/homes: 2+ Common Walls
Interior area
- Total structure area: 2,259
- Total interior livable area: 2,259 sqft
- Finished area above ground: 2,259
- Finished area below ground: 0
Property
Parking
- Total spaces: 2
- Parking features: Attached, Concrete, Driveway, Garage, Garage Faces Front
- Attached garage spaces: 1
- Uncovered spaces: 1
Features
- Levels: Tri-Level
- Stories: 3
- Exterior features: Balcony
- Pool features: Community
- Has view: Yes
Lot
- Size: 1,742.4 Square Feet
Details
- Parcel number: 078206474888000 0316508
- Zoning: R-10
- Special conditions: Standard
Construction
Type & style
- Home type: Townhouse
- Architectural style: Contemporary
- Property subtype: Townhouse, Residential
- Attached to another structure: Yes
Materials
- Brick, Vinyl Siding
- Foundation: Slab
- Roof: Shingle
Condition
- New construction: No
- Year built: 2005
Utilities & green energy
- Sewer: Public Sewer
- Water: Public
Community & HOA
Community
- Features: Clubhouse, Pool
- Subdivision: Crescent Ridge
HOA
- Has HOA: Yes
- Amenities included: Clubhouse, Maintenance Grounds, Pool
- Services included: Maintenance Grounds, Pest Control, Road Maintenance
- HOA fee: $120 monthly
Location
- Region: Raleigh
Financial & listing details
- Price per square foot: $177/sqft
- Tax assessed value: $381,007
- Annual tax amount: $3,342
- Date on market: 1/15/2026
Estimated market value
$393,200
$374,000 - $413,000
$2,594/mo
Price history
Price history
| Date | Event | Price |
|---|---|---|
| 2/15/2026 | Pending sale | $399,000$177/sqft |
Source: | ||
| 1/15/2026 | Listed for sale | $399,000+36.6%$177/sqft |
Source: | ||
| 4/21/2020 | Sold | $292,000+0.7%$129/sqft |
Source: | ||
| 3/23/2020 | Pending sale | $289,900$128/sqft |
Source: Berkshire Hathaway HomeServices Carolinas Realty #2304929 Report a problem | ||
| 3/1/2020 | Listed for sale | $289,900+27.7%$128/sqft |
Source: Berkshire Hathaway HomeServices YSU #2304929 Report a problem | ||
Public tax history
Public tax history
| Year | Property taxes | Tax assessment |
|---|---|---|
| 2025 | $3,343 +0.4% | $381,007 |
| 2024 | $3,329 +12.6% | $381,007 +41.4% |
| 2023 | $2,957 +7.6% | $269,470 |
Find assessor info on the county website
BuyAbility℠ payment
Est. payment
$2,210/mo
Principal & interest
$1864
Property taxes
$226
HOA Fees
$120
Climate risks
Neighborhood: West Raleigh
Nearby schools
GreatSchools rating
- 4/10Dillard Drive ElementaryGrades: PK-5Distance: 0.5 mi
- 7/10Dillard Drive MiddleGrades: 6-8Distance: 0.6 mi
- 8/10Athens Drive HighGrades: 9-12Distance: 1.3 mi
Schools provided by the listing agent
- Elementary: Wake - Dillard
- Middle: Wake - Dillard
- High: Wake - Athens Dr
Source: Doorify MLS. This data may not be complete. We recommend contacting the local school district to confirm school assignments for this home.
Open to renting?
Browse rentals near this home.- Loading
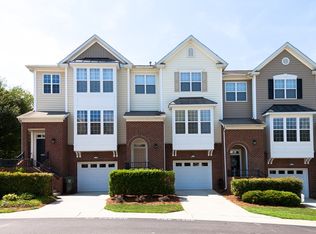
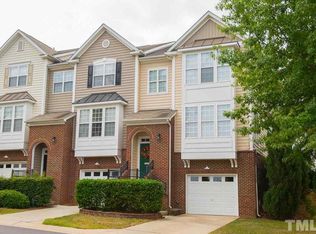
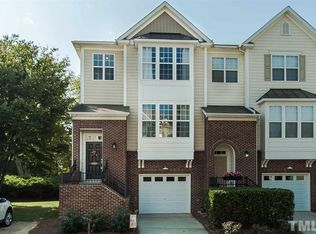
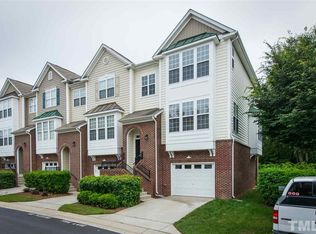
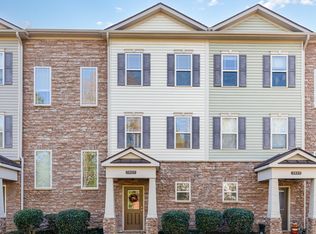

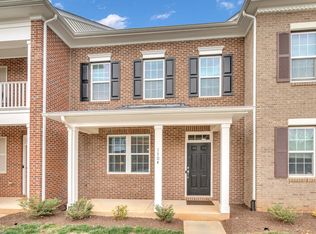
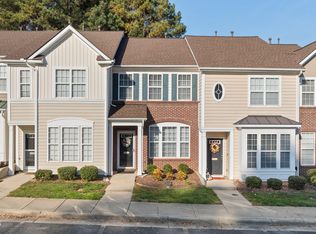
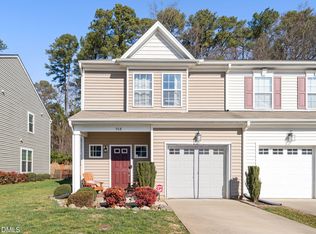
![[object Object]](https://photos.zillowstatic.com/fp/4ebd90df5806bfd3899ace285de4b762-p_c.jpg)
