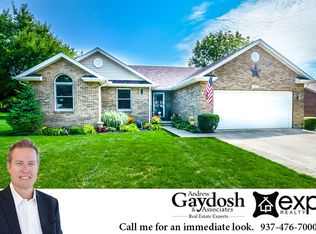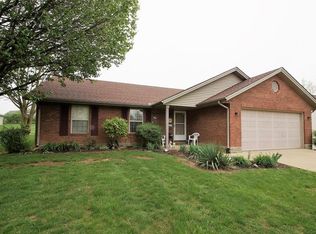Sold for $360,000
$360,000
4545 Paint Creek Rd, Eaton, OH 45320
4beds
2,142sqft
Single Family Residence
Built in 2000
3.38 Acres Lot
$374,900 Zestimate®
$168/sqft
$2,139 Estimated rent
Home value
$374,900
Estimated sales range
Not available
$2,139/mo
Zestimate® history
Loading...
Owner options
Explore your selling options
What's special
Escape to peaceful country living at this picturesque property on 4545 Paint Creek Road. This charming 4-bedroom, 3-bath home sits on 3.378 expansive acres, offering privacy, scenic views, and a perfect blend of rustic charm with modern comforts. Ideal for nature lovers, hobby farmers, or anyone seeking a quiet retreat from city life.
Spacious Interior with 2,200 square feet of living space, this home features a welcoming layout with plenty of room for family and guests. Full Basement with ample storage and a large family room or recreation room.
Modern Kitchen: The bright kitchen is outfitted with updated appliances, ample cabinetry, and a breakfast nook with views of the surrounding landscape. There is new flooring in the kitchen, laundry area, 1st floor bedroom and master bath.
Cozy Living Room: Enjoy a cozy living space ideal for relaxing on cool evenings.
Private Master Suite: The primary bedroom includes an en-suite bathroom and large walk in closet, creating a peaceful retreat within the home. The master bath was completely remodeled in 2023 with marble shower, new flooring, new vanity, toilet and lighting.
Upstairs are 2 large bedrooms and a full bath. This is perfect for kids/teens as they have a large space for a playroom or TV area between the bedrooms.
Outdoor Paradise: The expansive 3+-acre lot offers endless opportunities for outdoor activities, including gardening, hiking, and more. Enjoy your mornings on the front porch and sunset views from the backyard patio.
Outbuildings & Workshop: The property includes a large barn and a workshop, ideal for storage, hobbies, or small farming projects. Playset conveys with sale.
Convenient Country Location: Located just a short drive from Eaton, you’ll have easy access to town amenities while enjoying the tranquility of rural living.
Whether you're looking to embrace the country lifestyle or enjoy a serene family home with plenty of outdoor space, 4545 Paint Creek Road has it all.
Zillow last checked: 8 hours ago
Listing updated: November 26, 2024 at 09:21am
Listed by:
Mindy Daniel (937)456-9808,
Howard Hanna Real Estate Serv
Bought with:
Renee Lincoln, 2009003033
RE/MAX Victory + Affiliates
Source: DABR MLS,MLS#: 922925 Originating MLS: Dayton Area Board of REALTORS
Originating MLS: Dayton Area Board of REALTORS
Facts & features
Interior
Bedrooms & bathrooms
- Bedrooms: 4
- Bathrooms: 3
- Full bathrooms: 3
- Main level bathrooms: 2
Primary bedroom
- Level: Main
- Dimensions: 10 x 10
Bedroom
- Level: Main
- Dimensions: 11 x 15
Bedroom
- Level: Second
- Dimensions: 21 x 18
Bedroom
- Level: Second
- Dimensions: 12 x 18
Dining room
- Level: Main
- Dimensions: 13 x 16
Kitchen
- Level: Main
- Dimensions: 11 x 10
Living room
- Level: Main
- Dimensions: 16 x 13
Recreation
- Level: Basement
- Dimensions: 17 x 18
Heating
- Forced Air, Propane
Cooling
- Central Air
Appliances
- Included: Dryer, Dishwasher, Disposal, Microwave, Range, Refrigerator, Water Softener, Washer, Tankless Water Heater
Features
- Ceiling Fan(s), High Speed Internet, Laminate Counters, Walk-In Closet(s)
- Windows: Double Hung
- Basement: Full,Partially Finished
Interior area
- Total structure area: 2,142
- Total interior livable area: 2,142 sqft
Property
Parking
- Total spaces: 2
- Parking features: Attached, Barn, Detached, Garage, Two Car Garage, Garage Door Opener
- Attached garage spaces: 2
Features
- Levels: One and One Half
- Patio & porch: Deck
- Exterior features: Deck
Lot
- Size: 3.38 Acres
- Dimensions: 147,146
Details
- Parcel number: B03722910100014000
- Zoning: Residential
- Zoning description: Residential
Construction
Type & style
- Home type: SingleFamily
- Architectural style: Cape Cod
- Property subtype: Single Family Residence
Materials
- Frame, Shingle Siding, Vinyl Siding
Condition
- Year built: 2000
Utilities & green energy
- Electric: 220 Volts in Garage
- Water: Public
- Utilities for property: Propane, Sewer Available, Water Available
Community & neighborhood
Security
- Security features: Smoke Detector(s)
Location
- Region: Eaton
- Subdivision: Twin Meadows
Other
Other facts
- Listing terms: Conventional,FHA,USDA Loan,VA Loan
Price history
| Date | Event | Price |
|---|---|---|
| 11/26/2024 | Sold | $360,000+7.5%$168/sqft |
Source: | ||
| 11/4/2024 | Pending sale | $335,000$156/sqft |
Source: DABR MLS #922925 Report a problem | ||
| 11/1/2024 | Listed for sale | $335,000+76.3%$156/sqft |
Source: DABR MLS #922925 Report a problem | ||
| 8/22/2014 | Sold | $190,000-7.3%$89/sqft |
Source: Public Record Report a problem | ||
| 5/29/2014 | Listed for sale | $205,000+485.7%$96/sqft |
Source: Better Homes and Gardens Real Estate Big Hill #578984 Report a problem | ||
Public tax history
| Year | Property taxes | Tax assessment |
|---|---|---|
| 2024 | $2,984 +3.7% | $91,640 |
| 2023 | $2,877 +15.9% | $91,640 +25.8% |
| 2022 | $2,481 -2.2% | $72,870 |
Find assessor info on the county website
Neighborhood: 45320
Nearby schools
GreatSchools rating
- 7/10Preble Shawnee Elementary SchoolGrades: PK-4Distance: 3.6 mi
- 5/10Preble Shawnee Middle SchoolGrades: 5-8Distance: 7.5 mi
- 5/10Preble Shawnee High School/Junior High SchoolGrades: 9-12Distance: 7.5 mi
Schools provided by the listing agent
- District: Preble-Shawnee
Source: DABR MLS. This data may not be complete. We recommend contacting the local school district to confirm school assignments for this home.
Get pre-qualified for a loan
At Zillow Home Loans, we can pre-qualify you in as little as 5 minutes with no impact to your credit score.An equal housing lender. NMLS #10287.
Sell with ease on Zillow
Get a Zillow Showcase℠ listing at no additional cost and you could sell for —faster.
$374,900
2% more+$7,498
With Zillow Showcase(estimated)$382,398

