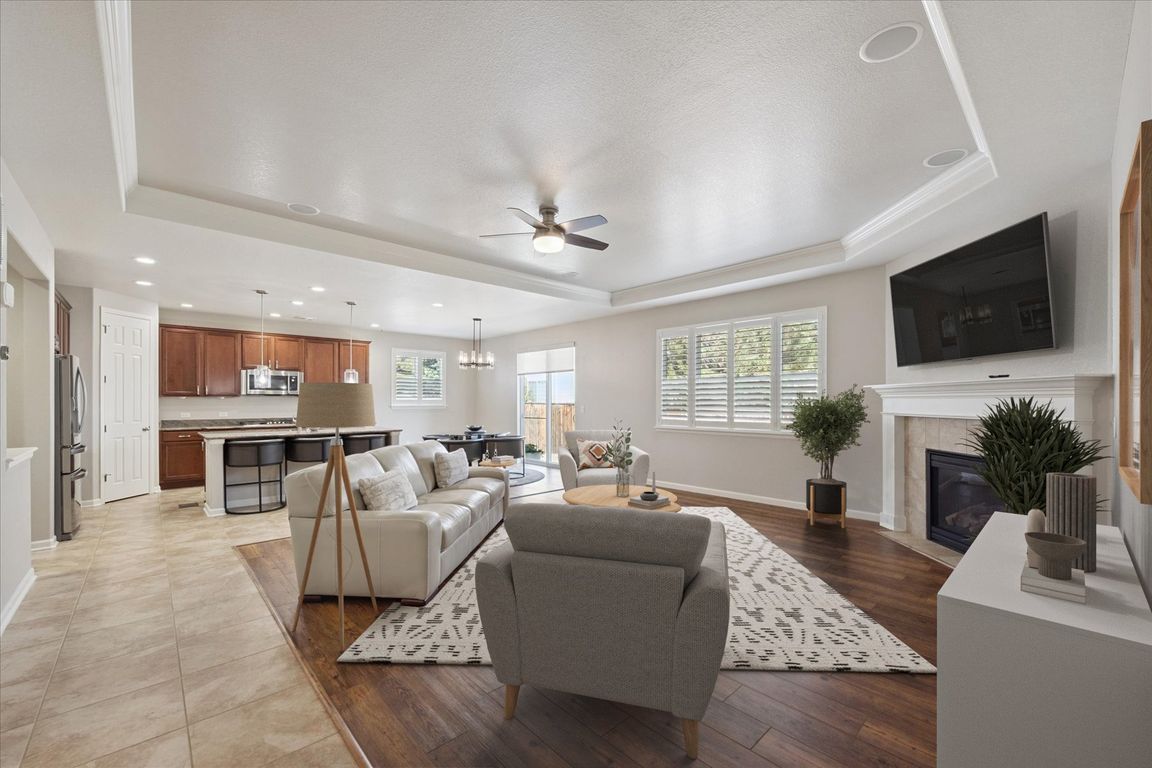
For sale
$760,000
5beds
4,668sqft
4545 Oxbow Drive, Brighton, CO 80601
5beds
4,668sqft
Single family residence
Built in 2012
0.25 Acres
3 Attached garage spaces
$163 price/sqft
$125 quarterly HOA fee
What's special
Meticulously maintained and thoughtfully updated, this sprawling ranch-style home offers over 3,300 sqft of living and entertaining space, along with an HOA-sanctioned RV parking area in Brighton East Farms. Beautiful tile floors, grand 10’ ceilings, new interior paint (2024), and plantation shutters tie together the main living areas. The sizable family ...
- 16 days |
- 698 |
- 32 |
Source: REcolorado,MLS#: 2762191
Travel times
Living Room
Kitchen
Dining Room
Office
Primary Bedroom
Primary Bathroom
Basement (Finished)
Zillow last checked: 7 hours ago
Listing updated: October 11, 2025 at 02:05pm
Listed by:
Dana Atkins 303-881-6283 dana@griffithhometeam.com,
RE/MAX Professionals,
The Griffith Home Team 303-726-0410,
RE/MAX Professionals
Source: REcolorado,MLS#: 2762191
Facts & features
Interior
Bedrooms & bathrooms
- Bedrooms: 5
- Bathrooms: 4
- Full bathrooms: 2
- 3/4 bathrooms: 1
- 1/2 bathrooms: 1
- Main level bathrooms: 3
- Main level bedrooms: 3
Bedroom
- Description: Brand New Carpet, Walk-In Closet With Custom Closet System, Ensuite Bath
- Level: Main
Bedroom
- Level: Main
Bedroom
- Level: Main
Bedroom
- Description: Ensuite Bathroom
- Level: Basement
Bedroom
- Level: Basement
Bathroom
- Description: Ensuite 5-Piece Primary Bath
- Level: Main
Bathroom
- Level: Main
Bathroom
- Level: Main
Bathroom
- Description: Ensuite To Bedroom
- Level: Basement
Bonus room
- Description: Command Center/Dry Bar/Buffet Serving Station
- Level: Main
Den
- Description: New Carpet And Lvp Flooring With Large Den And Gaming Table Area, 9' Ceilings
- Level: Basement
Dining room
- Description: Eat-In To Kitchen, Tile Floors, Large Glass Slider To Backyard
- Level: Main
Family room
- Description: Tray Ceilings, Built-In Speakers, Gas Fireplace, Laminate Hardwoods, Plantation Shutters
- Level: Main
Kitchen
- Description: Cafe Ss Appliances, Granite, Pantry, Oversized Center Island, 42" Cabinetry
- Level: Main
Laundry
- Description: Built-In Cabinetry, Utility Sink, W&D Included
- Level: Main
Office
- Description: French Doors
- Level: Main
Heating
- Forced Air, Natural Gas
Cooling
- Central Air
Appliances
- Included: Dishwasher, Disposal, Double Oven, Dryer, Microwave, Oven, Refrigerator, Self Cleaning Oven, Washer, Water Softener
- Laundry: In Unit
Features
- Ceiling Fan(s), Eat-in Kitchen, Entrance Foyer, Five Piece Bath, Granite Counters, High Ceilings, Kitchen Island, No Stairs, Open Floorplan, Pantry, Primary Suite, Quartz Counters, Radon Mitigation System, Smoke Free, Sound System, Walk-In Closet(s)
- Flooring: Carpet, Laminate, Tile, Vinyl
- Windows: Double Pane Windows, Window Coverings, Window Treatments
- Basement: Finished,Full,Sump Pump
- Number of fireplaces: 1
- Fireplace features: Family Room, Gas
Interior area
- Total structure area: 4,668
- Total interior livable area: 4,668 sqft
- Finished area above ground: 2,334
- Finished area below ground: 968
Video & virtual tour
Property
Parking
- Total spaces: 4
- Parking features: Dry Walled
- Attached garage spaces: 3
- Details: RV Spaces: 1
Features
- Levels: One
- Stories: 1
- Patio & porch: Covered, Front Porch, Patio
- Exterior features: Private Yard, Rain Gutters
- Fencing: Full
Lot
- Size: 0.25 Acres
- Features: Landscaped, Level, Many Trees, Master Planned, Sprinklers In Front, Sprinklers In Rear
Details
- Parcel number: R0167351
- Special conditions: Standard
Construction
Type & style
- Home type: SingleFamily
- Property subtype: Single Family Residence
Materials
- Brick, Frame
- Roof: Composition
Condition
- Updated/Remodeled
- Year built: 2012
Utilities & green energy
- Sewer: Public Sewer
- Water: Public
Community & HOA
Community
- Security: Smoke Detector(s)
- Subdivision: Brighton East Farms
HOA
- Has HOA: Yes
- HOA fee: $125 quarterly
- HOA name: Brighton East Farms
- HOA phone: 303-980-0700
Location
- Region: Brighton
Financial & listing details
- Price per square foot: $163/sqft
- Tax assessed value: $704,000
- Annual tax amount: $7,271
- Date on market: 10/3/2025
- Listing terms: Cash,Conventional,FHA,VA Loan
- Exclusions: Personal Property
- Ownership: Individual
- Road surface type: Paved