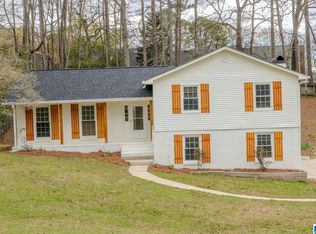Centrally located, this charming 3 BR, 2 BR tri-level home is nestled on a large lot in the quiet, low trafficked, tree-lined neighborhood of Altadena Park. Move in ready. Freshly painted inside and out with new carpet throughout. Perfect for those who prefer a traditional floor plan with defined spaces. The formal foyer invites you into the light filled sitting and dining room, then into the eat-in kitchen and cozy den with a masonry wood-burning fireplace. Enjoy morning coffee or evening dinner on the private open brick patio in the fenced backyard. The fully equipped kitchen features quartz counter tops and stainless appliances (2016). Workshop space in the 2-car garage basement. A large driveway for additional parking. Front porch rebuilt (2019). Electrical main and water mainline replaced (2012). Zoned for award winning Oak MT schools, with easy access to Hwy 280, 65 and 459. Close to Grandview, Summit shopping, Veterans Park, 8 miles from Downtown Birmingham. 3-D tour available.
This property is off market, which means it's not currently listed for sale or rent on Zillow. This may be different from what's available on other websites or public sources.
