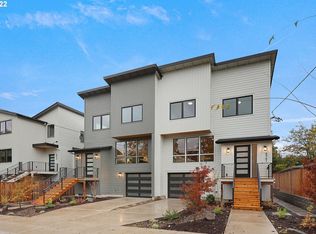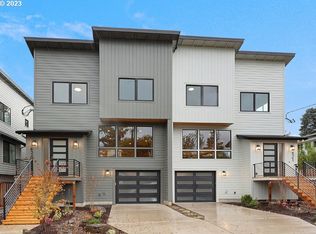Many possible uses. Live/Work, Income Producing. Currently owned by church. Has religiousÃfâEURšÃ, tax exemption currently. Between Alberta and Boise/Humboldt. Mix of modern finishes w/a lot of original unique charm. Four Square. Amazing woodwork. Double staircase, 1 entry & 1 in kitchen. Main lvl has full bath & office. 4 bedrooms upstairs & full bath. Basement could be finished/converted to ADU with separate entrance. Attached to the main home is separate 2 bedroom 1 bath apart, 750sqft. [Home Energy Score = 1. HES Report at https://rpt.greenbuildingregistry.com/hes/OR10183822]
This property is off market, which means it's not currently listed for sale or rent on Zillow. This may be different from what's available on other websites or public sources.

