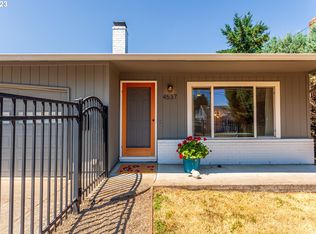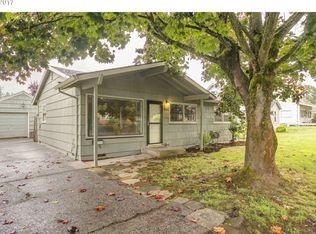Sold
$437,000
4545 NE 76th Ave, Portland, OR 97218
3beds
1,189sqft
Residential, Single Family Residence
Built in 1963
4,791.6 Square Feet Lot
$427,800 Zestimate®
$368/sqft
$2,472 Estimated rent
Home value
$427,800
$398,000 - $462,000
$2,472/mo
Zestimate® history
Loading...
Owner options
Explore your selling options
What's special
This Fido-Friendly, fully fenced and gated, Cully Ranch is ready for you. Hardwood floors and a cozy fireplace in the front room invite you to curl up on chilly winter nights with a good book. Meanwhile an XL bonus room (with AC) and a fully equipped (check out the space-saving, efficient pantry shelving) kitchen form the basis of epic parties (Chiefpeat! Fly, Eagles, Fly!) ahead of you. Come summertime, you’ll love the freedom and flexibility that the classic Dutch Door brings to the livability of the house. Let the breeze flow through with the top half open and keep the conversation alive as the indoors and outdoors come together. The backyard is a haven of privacy and relaxation, whether that means evenings in the hot tub or afternoons in the sprinkler fed yard puttering and gardening. With exceptional location, you're barely a block from the dog-park and mere minutes from the airport, bus routes, dining, and outdoor fun with multiple parks and the Rose City Golf Course nearby. Take a spin-through before the big game and check out your new home! [Home Energy Score = 2. HES Report at https://rpt.greenbuildingregistry.com/hes/OR10235648]
Zillow last checked: 8 hours ago
Listing updated: March 18, 2025 at 08:32am
Listed by:
Mathew Wray 503-858-0587,
Keller Williams Realty Portland Premiere,
Julianne Miller 503-780-5606,
Keller Williams PDX Central
Bought with:
Jennie Hill, 201225169
Keller Williams Realty Portland Premiere
Source: RMLS (OR),MLS#: 467442685
Facts & features
Interior
Bedrooms & bathrooms
- Bedrooms: 3
- Bathrooms: 1
- Full bathrooms: 1
- Main level bathrooms: 1
Primary bedroom
- Features: Closet Organizer, Closet, Wallto Wall Carpet
- Level: Main
- Area: 100
- Dimensions: 10 x 10
Bedroom 2
- Features: Closet, Wallto Wall Carpet
- Level: Main
- Area: 100
- Dimensions: 10 x 10
Bedroom 3
- Features: Closet, Wallto Wall Carpet
- Level: Main
- Area: 80
- Dimensions: 8 x 10
Dining room
- Features: Ceiling Fan, Tile Floor
- Level: Main
- Area: 72
- Dimensions: 8 x 9
Family room
- Features: Ceiling Fan, Wallto Wall Carpet
- Level: Main
- Area: 208
- Dimensions: 13 x 16
Kitchen
- Features: Dishwasher, Exterior Entry, Pantry, Free Standing Range, Free Standing Refrigerator, Tile Floor
- Level: Main
- Area: 72
- Width: 9
Living room
- Features: Fireplace, Hardwood Floors
- Level: Main
- Area: 208
- Dimensions: 13 x 16
Heating
- Ceiling, Wood Stove, Fireplace(s)
Cooling
- Wall Unit(s)
Appliances
- Included: Disposal, Free-Standing Range, Free-Standing Refrigerator, Range Hood, Dishwasher, Electric Water Heater
- Laundry: Laundry Room
Features
- Ceiling Fan(s), Bathtub With Shower, Closet, Pantry, Closet Organizer, Tile
- Flooring: Hardwood, Tile, Wall to Wall Carpet
- Windows: Double Pane Windows, Wood Frames, Skylight(s)
- Basement: Crawl Space
- Number of fireplaces: 1
- Fireplace features: Insert, Wood Burning
Interior area
- Total structure area: 1,189
- Total interior livable area: 1,189 sqft
Property
Parking
- Total spaces: 1
- Parking features: Driveway, On Street, Converted Garage
- Garage spaces: 1
- Has uncovered spaces: Yes
Accessibility
- Accessibility features: Ground Level, Minimal Steps, One Level, Accessibility
Features
- Levels: One
- Stories: 1
- Patio & porch: Deck
- Exterior features: Rain Barrel/Cistern(s), Yard, Exterior Entry
- Has spa: Yes
- Spa features: Free Standing Hot Tub
Lot
- Size: 4,791 sqft
- Dimensions: 55 x 87
- Features: Gated, Level, Sprinkler, SqFt 3000 to 4999
Details
- Additional structures: ToolShed
- Parcel number: R318348
- Zoning: R7
Construction
Type & style
- Home type: SingleFamily
- Architectural style: Ranch
- Property subtype: Residential, Single Family Residence
Materials
- Shingle Siding
- Foundation: Concrete Perimeter
- Roof: Composition
Condition
- Resale
- New construction: No
- Year built: 1963
Utilities & green energy
- Sewer: Public Sewer
- Water: Public
Community & neighborhood
Location
- Region: Portland
- Subdivision: Cully
Other
Other facts
- Listing terms: Cash,Conventional,FHA,State GI Loan,VA Loan
- Road surface type: Gravel, Unimproved
Price history
| Date | Event | Price |
|---|---|---|
| 3/14/2025 | Sold | $437,000+1.9%$368/sqft |
Source: | ||
| 2/11/2025 | Pending sale | $429,000$361/sqft |
Source: | ||
| 2/7/2025 | Listed for sale | $429,000+171.5%$361/sqft |
Source: | ||
| 7/22/2010 | Listing removed | $158,000$133/sqft |
Source: John L Scott Real Estate #10039446 | ||
| 6/12/2010 | Price change | $158,000-6%$133/sqft |
Source: John L Scott Real Estate #10039446 | ||
Public tax history
| Year | Property taxes | Tax assessment |
|---|---|---|
| 2025 | $4,423 +3.7% | $164,140 +3% |
| 2024 | $4,264 +4% | $159,360 +3% |
| 2023 | $4,100 +2.2% | $154,720 +3% |
Find assessor info on the county website
Neighborhood: Cully
Nearby schools
GreatSchools rating
- 8/10Scott Elementary SchoolGrades: K-5Distance: 0.5 mi
- 6/10Roseway Heights SchoolGrades: 6-8Distance: 0.8 mi
- 4/10Leodis V. McDaniel High SchoolGrades: 9-12Distance: 1 mi
Schools provided by the listing agent
- Elementary: Margaret Scott
- Middle: Roseway Heights
- High: Leodis Mcdaniel
Source: RMLS (OR). This data may not be complete. We recommend contacting the local school district to confirm school assignments for this home.
Get a cash offer in 3 minutes
Find out how much your home could sell for in as little as 3 minutes with a no-obligation cash offer.
Estimated market value
$427,800
Get a cash offer in 3 minutes
Find out how much your home could sell for in as little as 3 minutes with a no-obligation cash offer.
Estimated market value
$427,800

