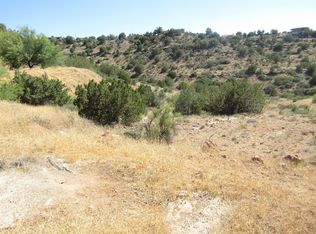Beautiful hidden gem on 1.07 acres with sweeping panoramic views tucked away at the end of a private road. Full basement (1,500 sq.ft. for a total of 3,600 sq.ft. under roof) built to CA specifications, with 9' ceilings and plumbed for a bath, is perfect for your hobbies, storage or workshop. Custom woodwork throughout the home showcase the care put in its construction. Enjoy the Elk and Deer that regularly roam the property and take in the incredible sunsets. Adjacent parcel 405-04-015 is also available for $20k and includes 405-06-436, 437 & 438.
This property is off market, which means it's not currently listed for sale or rent on Zillow. This may be different from what's available on other websites or public sources.

