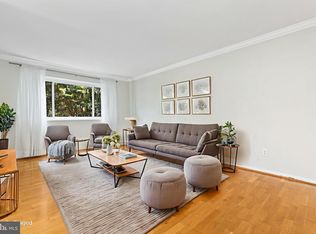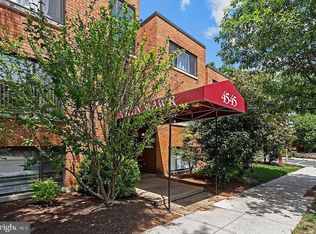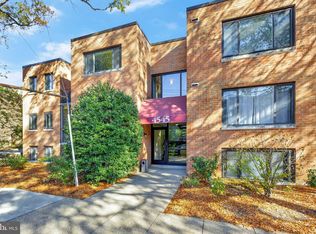Sold for $272,000 on 07/18/25
$272,000
4545 Macarthur Blvd NW APT G2, Washington, DC 20007
1beds
704sqft
Condominium
Built in 1967
-- sqft lot
$273,600 Zestimate®
$386/sqft
$2,089 Estimated rent
Home value
$273,600
$260,000 - $290,000
$2,089/mo
Zestimate® history
Loading...
Owner options
Explore your selling options
What's special
NEW PRICE -CHIC DC CONDO-Bright & Charming 1BR/1BA + Study/Sunroom in convenient Palisades, DC Experience refined living in this lovely updated 1-bedroom, 1-bathroom residence in the desirable Palisades neighborhood. Freshly enhanced with new paint throughout and recessed lighting, this condo exudes modern sophistication. Sunlight fills the open living space, complemented by a versatile sunroom/study with elegant French doors—perfect for a home office , extra guest space or cozy retreat. The kitchen features stainless steel appliances, granite countertops, and ample cabinetry blending elegance with functionality. A spacious bedroom with walk-in closet provides plenty of storage. INCLUDED is 1 dedicated parking space + personal storage room (on same floor) Common laundry room only steps away. EXCELLENT INVESTMENT/RENTAL OPPORTUNITY- located just minutes from Georgetown, Georgetown Hospital and university this condo combines amenities with convenience. Enjoy easy access to vibrant dining, scenic trails and the best of MacArthur Boulevard including a year round farmer's market. Commuting downtown is a breeze-close to Key Bridge which leads to GW Parkway, I-66, and Route 50. A unique opportunity to own in one of DC’s most vibrant communities.
Zillow last checked: 8 hours ago
Listing updated: July 18, 2025 at 06:06am
Listed by:
MaryBeth Taylor 301-526-4949,
Corcoran McEnearney
Bought with:
Christi Welfley, 5005236
Compass
Source: Bright MLS,MLS#: DCDC2191624
Facts & features
Interior
Bedrooms & bathrooms
- Bedrooms: 1
- Bathrooms: 1
- Full bathrooms: 1
- Main level bathrooms: 1
- Main level bedrooms: 1
Primary bedroom
- Features: Flooring - Ceramic Tile, Walk-In Closet(s), Crown Molding
- Level: Main
Primary bathroom
- Features: Flooring - Ceramic Tile, Lighting - Wall sconces, Bathroom - Tub Shower
- Level: Main
Den
- Features: Flooring - Ceramic Tile, Track Lighting, Crown Molding, Window Treatments
- Level: Main
Dining room
- Features: Flooring - Ceramic Tile, Lighting - Ceiling, Crown Molding
- Level: Main
Foyer
- Features: Flooring - Ceramic Tile, Lighting - Ceiling
- Level: Main
Kitchen
- Features: Breakfast Bar, Granite Counters, Flooring - Ceramic Tile, Lighting - LED, Track Lighting, Kitchen - Gas Cooking, Living/Dining Room Combo
- Level: Main
Living room
- Features: Flooring - Ceramic Tile, Crown Molding, Recessed Lighting
- Level: Main
Heating
- Wall Unit, Convector, Electric
Cooling
- Wall Unit(s), Convector, Electric
Appliances
- Included: Microwave, Dishwasher, Disposal, Exhaust Fan, Oven/Range - Gas, Refrigerator, Stainless Steel Appliance(s), Gas Water Heater
- Laundry: Common Area, Main Level
Features
- Dining Area, Entry Level Bedroom, Open Floorplan, Primary Bath(s), Bathroom - Tub Shower, Upgraded Countertops, Walk-In Closet(s), Combination Dining/Living
- Flooring: Ceramic Tile
- Windows: Window Treatments
- Has basement: No
- Has fireplace: No
Interior area
- Total structure area: 704
- Total interior livable area: 704 sqft
- Finished area above ground: 704
- Finished area below ground: 0
Property
Parking
- Parking features: Assigned, Parking Lot, Off Street
- Details: Assigned Parking, Assigned Space #: 49
Accessibility
- Accessibility features: None
Features
- Levels: One
- Stories: 1
- Exterior features: Lighting, Sidewalks
- Pool features: None
- Has view: Yes
- View description: Garden, Trees/Woods
Lot
- Features: Urban, Unknown Soil Type
Details
- Additional structures: Above Grade, Below Grade
- Parcel number: 1367//2002
- Zoning: R5A
- Special conditions: Standard
- Other equipment: None
Construction
Type & style
- Home type: Condo
- Architectural style: Contemporary
- Property subtype: Condominium
- Attached to another structure: Yes
Materials
- Brick
Condition
- Very Good
- New construction: No
- Year built: 1967
Utilities & green energy
- Sewer: Public Sewer
- Water: Public
Community & neighborhood
Security
- Security features: Main Entrance Lock
Location
- Region: Washington
- Subdivision: Palisades
HOA & financial
HOA
- Has HOA: No
- Amenities included: Storage, Reserved/Assigned Parking, Laundry
- Services included: Water, Sewer, Heat, Electricity, Gas, Common Area Maintenance, Maintenance Structure, Management, Reserve Funds, Snow Removal, Trash, Air Conditioning
- Association name: Bryn Mawr Condominium Association
Other fees
- Condo and coop fee: $530 monthly
Other
Other facts
- Listing agreement: Exclusive Right To Sell
- Ownership: Condominium
Price history
| Date | Event | Price |
|---|---|---|
| 7/18/2025 | Sold | $272,000-1.4%$386/sqft |
Source: | ||
| 7/16/2025 | Pending sale | $276,000$392/sqft |
Source: | ||
| 6/14/2025 | Contingent | $276,000$392/sqft |
Source: | ||
| 5/13/2025 | Price change | $276,000-1.4%$392/sqft |
Source: | ||
| 5/1/2025 | Listed for sale | $280,000$398/sqft |
Source: | ||
Public tax history
| Year | Property taxes | Tax assessment |
|---|---|---|
| 2025 | $2,124 -0.1% | $265,480 +0.1% |
| 2024 | $2,125 +4.7% | $265,150 +4.6% |
| 2023 | $2,030 +2% | $253,570 +2.3% |
Find assessor info on the county website
Neighborhood: The Palisades
Nearby schools
GreatSchools rating
- 7/10Key Elementary SchoolGrades: PK-5Distance: 1.4 mi
- 6/10Hardy Middle SchoolGrades: 6-8Distance: 1.1 mi
- 7/10Jackson-Reed High SchoolGrades: 9-12Distance: 2.9 mi
Schools provided by the listing agent
- High: Macarthur
- District: District Of Columbia Public Schools
Source: Bright MLS. This data may not be complete. We recommend contacting the local school district to confirm school assignments for this home.

Get pre-qualified for a loan
At Zillow Home Loans, we can pre-qualify you in as little as 5 minutes with no impact to your credit score.An equal housing lender. NMLS #10287.
Sell for more on Zillow
Get a free Zillow Showcase℠ listing and you could sell for .
$273,600
2% more+ $5,472
With Zillow Showcase(estimated)
$279,072

