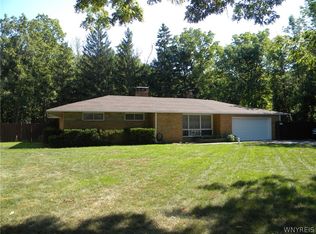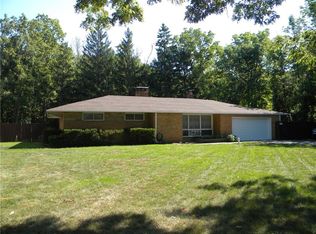Closed
$379,000
4545 Lower River Rd, Lewiston, NY 14092
3beds
1,575sqft
Single Family Residence
Built in 1950
0.53 Acres Lot
$406,100 Zestimate®
$241/sqft
$2,317 Estimated rent
Home value
$406,100
$374,000 - $443,000
$2,317/mo
Zestimate® history
Loading...
Owner options
Explore your selling options
What's special
This well-loved home has been in the same family for 61 years and offers timeless character and an unbeatable location along the Niagara River. Ideally positioned to take full advantage of its breathtaking setting, the property includes a top landing area on the river side, perfect for watching sunsets or simply enjoying peaceful views. With riparian rights & direct water access, there’s outstanding potential to add a staircase & dock, creating your own private waterfront retreat. Imagine launching a boat or kayak, casting a line, or unwinding just steps from your door while soaking in the natural beauty of the Niagara River. The main level features a spacious living room with large windows that frame beautiful water views and a cozy wood-burning fireplace. A formal dining room provides the perfect setting for gatherings, while a small bonus room overlooking the backyard offers flexible space for a home office, den, or reading nook. The eat-in kitchen includes ample cabinet & counter space, a pantry and a newer dishwasher. Hardwood floors extend through the front hall, staircase & all bedrooms. A convenient half bath completes the first floor. Upstairs, you'll find 3 generously sized bedrooms with ample closet space and a full bathroom. Whether you're waking up to morning light or drifting off to the sound of river breezes, the upper level provides comfort and tranquility. The partially finished basement adds valuable living space along with a laundry area. Outside, a double-wide driveway leads to a 2-car detached garage equipped with a 220 line and workbench—ideal for hobbyists or additional storage. The fully fenced backyard is private and spacious, with no rear neighbors, a large shed and plenty of room to entertain. A newer front awning adds charm & shelter to the front porch, creating a warm and welcoming entry. Additional recent updates include a high-efficiency furnace, A/C and glass block windows all installed in 2020. Located in the highly regarded Lew-Port school district and just minutes from the historic villages of Lewiston & Youngstown, this home features easy access to parks, nature trails, the Niagara Scenic Parkway and the Thruway.
Zillow last checked: 8 hours ago
Listing updated: August 28, 2025 at 12:24pm
Listed by:
Cheryl Deal 716-940-0548,
Deal Realty, Inc.
Bought with:
Cheryl Deal, 10311205717
Deal Realty, Inc.
Source: NYSAMLSs,MLS#: B1606477 Originating MLS: Buffalo
Originating MLS: Buffalo
Facts & features
Interior
Bedrooms & bathrooms
- Bedrooms: 3
- Bathrooms: 2
- Full bathrooms: 1
- 1/2 bathrooms: 1
- Main level bathrooms: 1
Bedroom 1
- Level: Second
- Dimensions: 16.00 x 13.00
Bedroom 1
- Level: Second
- Dimensions: 16.00 x 13.00
Bedroom 2
- Level: Second
- Dimensions: 13.00 x 11.00
Bedroom 2
- Level: Second
- Dimensions: 13.00 x 11.00
Bedroom 3
- Level: Second
- Dimensions: 13.00 x 9.00
Bedroom 3
- Level: Second
- Dimensions: 13.00 x 9.00
Basement
- Level: Basement
- Dimensions: 15.00 x 15.00
Basement
- Level: Basement
- Dimensions: 15.00 x 15.00
Dining room
- Level: First
- Dimensions: 12.00 x 12.00
Dining room
- Level: First
- Dimensions: 12.00 x 12.00
Kitchen
- Level: First
- Dimensions: 12.00 x 13.00
Kitchen
- Level: First
- Dimensions: 12.00 x 13.00
Living room
- Level: First
- Dimensions: 16.00 x 16.00
Living room
- Level: First
- Dimensions: 16.00 x 16.00
Other
- Level: First
- Dimensions: 13.00 x 6.00
Other
- Level: First
- Dimensions: 13.00 x 6.00
Heating
- Gas, Forced Air
Cooling
- Central Air
Appliances
- Included: Dishwasher, Free-Standing Range, Gas Water Heater, Microwave, Oven, Refrigerator
- Laundry: In Basement
Features
- Ceiling Fan(s), Entrance Foyer, Eat-in Kitchen, Separate/Formal Living Room, Pantry
- Flooring: Carpet, Hardwood, Laminate, Varies
- Basement: Full,Partially Finished
- Number of fireplaces: 1
Interior area
- Total structure area: 1,575
- Total interior livable area: 1,575 sqft
Property
Parking
- Total spaces: 2
- Parking features: Detached, Electricity, Garage, Workshop in Garage, Driveway
- Garage spaces: 2
Features
- Patio & porch: Open, Porch
- Exterior features: Awning(s), Blacktop Driveway, Fully Fenced
- Fencing: Full
- Waterfront features: Beach Access, Other, River Access, See Remarks, Stream
- Body of water: Niagara River
- Frontage length: 83
Lot
- Size: 0.53 Acres
- Dimensions: 75 x 309
- Features: Irregular Lot, Other, See Remarks
Details
- Additional structures: Shed(s), Storage
- Parcel number: 2924890870100003001000
- Special conditions: Estate
Construction
Type & style
- Home type: SingleFamily
- Architectural style: Cape Cod,Historic/Antique,Two Story
- Property subtype: Single Family Residence
Materials
- Brick
- Foundation: Poured
- Roof: Asphalt
Condition
- Resale
- Year built: 1950
Utilities & green energy
- Sewer: Connected
- Water: Connected, Public
- Utilities for property: High Speed Internet Available, Sewer Connected, Water Connected
Community & neighborhood
Community
- Community features: Trails/Paths
Location
- Region: Lewiston
Other
Other facts
- Listing terms: Cash,Conventional
Price history
| Date | Event | Price |
|---|---|---|
| 8/28/2025 | Sold | $379,000-5.2%$241/sqft |
Source: | ||
| 7/31/2025 | Pending sale | $399,900$254/sqft |
Source: | ||
| 7/31/2025 | Listing removed | $399,900$254/sqft |
Source: | ||
| 6/7/2025 | Pending sale | $399,900$254/sqft |
Source: | ||
| 6/4/2025 | Listed for sale | $399,900$254/sqft |
Source: | ||
Public tax history
| Year | Property taxes | Tax assessment |
|---|---|---|
| 2024 | -- | $130,000 |
| 2023 | -- | $130,000 |
| 2022 | -- | $130,000 |
Find assessor info on the county website
Neighborhood: 14092
Nearby schools
GreatSchools rating
- NAPrimary Education CenterGrades: PK-4Distance: 2.5 mi
- 4/10Lewiston Porter Middle SchoolGrades: 6-8Distance: 2.5 mi
- 8/10Lewiston Porter Senior High SchoolGrades: 9-12Distance: 2.5 mi
Schools provided by the listing agent
- District: Lewiston-Porter
Source: NYSAMLSs. This data may not be complete. We recommend contacting the local school district to confirm school assignments for this home.

