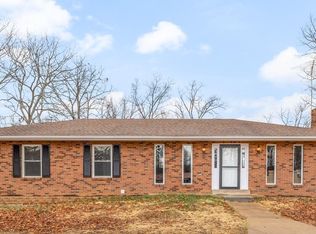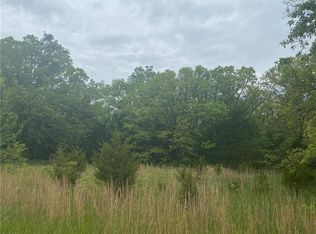Ramona L Ferguson 314-805-2709,
Berkshire Hathaway HomeServices Select Properties,
Carrie E Barwick 314-750-3595,
Berkshire Hathaway HomeServices Select Properties
4545 Liberty Ridge Rd, De Soto, MO 63020
Home value
$473,300
$421,000 - $530,000
$2,431/mo
Loading...
Owner options
Explore your selling options
What's special
Zillow last checked: 8 hours ago
Listing updated: July 14, 2025 at 12:59pm
Ramona L Ferguson 314-805-2709,
Berkshire Hathaway HomeServices Select Properties,
Carrie E Barwick 314-750-3595,
Berkshire Hathaway HomeServices Select Properties
Default Zmember
Zdefault Office
Facts & features
Interior
Bedrooms & bathrooms
- Bedrooms: 3
- Bathrooms: 4
- Full bathrooms: 2
- 1/2 bathrooms: 2
- Main level bathrooms: 3
- Main level bedrooms: 3
Primary bedroom
- Features: Floor Covering: Wood, Wall Covering: Some
- Level: Main
Primary bathroom
- Features: Floor Covering: Other, Wall Covering: Some
- Level: Main
Bathroom
- Features: Floor Covering: Other, Wall Covering: None
- Level: Main
Bathroom
- Features: Floor Covering: Other, Wall Covering: None
- Level: Main
Bathroom
- Features: Floor Covering: Other, Wall Covering: None
- Level: Lower
Other
- Features: Floor Covering: Wood, Wall Covering: Some
- Level: Main
Other
- Features: Floor Covering: Wood, Wall Covering: Some
- Level: Main
Dining room
- Features: Floor Covering: Wood, Wall Covering: Some
- Level: Main
Family room
- Features: Floor Covering: Carpeting, Wall Covering: None
- Level: Lower
Great room
- Features: Floor Covering: Wood, Wall Covering: Some
- Level: Main
Kitchen
- Features: Floor Covering: Wood, Wall Covering: Some
- Level: Main
Laundry
- Features: Floor Covering: Other, Wall Covering: Some
- Level: Main
Office
- Features: Floor Covering: Carpeting
- Level: Lower
Heating
- Forced Air, Electric
Cooling
- Ceiling Fan(s), Central Air, Electric
Appliances
- Included: Dishwasher, Disposal, Ice Maker, Electric Range, Electric Oven, Refrigerator, Electric Water Heater, Water Softener Rented
- Laundry: Main Level
Features
- Separate Dining, Open Floorplan, Vaulted Ceiling(s), Walk-In Closet(s), Kitchen Island, Granite Counters, Double Vanity, Tub
- Flooring: Hardwood
- Basement: Full,Walk-Out Access
- Number of fireplaces: 2
- Fireplace features: Recreation Room, Electric, Family Room, Great Room
Interior area
- Total structure area: 2,900
- Total interior livable area: 2,900 sqft
- Finished area above ground: 2,000
- Finished area below ground: 900
Property
Parking
- Total spaces: 2
- Parking features: Attached, Garage, Garage Door Opener, Oversized
- Attached garage spaces: 2
Features
- Levels: One
- Patio & porch: Deck, Covered
Lot
- Size: 3.12 Acres
Details
- Parcel number: 176.023.00000014.03
- Special conditions: Standard
Construction
Type & style
- Home type: SingleFamily
- Architectural style: Traditional,Ranch
- Property subtype: Single Family Residence
Materials
- Brick Veneer, Vinyl Siding
Condition
- Year built: 2005
Utilities & green energy
- Sewer: Septic Tank
- Water: Well
- Utilities for property: Electricity Available
Community & neighborhood
Security
- Security features: Security System Owned
Location
- Region: De Soto
- Subdivision: Liberty Ridge
HOA & financial
HOA
- HOA fee: $300 annually
Other
Other facts
- Listing terms: Cash,Conventional,USDA Loan,VA Loan
- Ownership: Private
- Road surface type: Asphalt, Concrete
Price history
| Date | Event | Price |
|---|---|---|
| 7/11/2025 | Sold | -- |
Source: | ||
| 6/13/2025 | Pending sale | $474,900$164/sqft |
Source: | ||
| 6/3/2025 | Price change | $474,900-4.8%$164/sqft |
Source: | ||
| 5/23/2025 | Price change | $499,000-5%$172/sqft |
Source: | ||
| 5/9/2025 | Price change | $525,000-2.7%$181/sqft |
Source: | ||
Public tax history
| Year | Property taxes | Tax assessment |
|---|---|---|
| 2024 | $2,978 -2.1% | $47,600 |
| 2023 | $3,042 +5.8% | $47,600 +9.9% |
| 2022 | $2,875 -6.2% | $43,300 |
Find assessor info on the county website
Neighborhood: 63020
Nearby schools
GreatSchools rating
- 4/10Hillsboro Elementary SchoolGrades: 3-4Distance: 4 mi
- 4/10Hillsboro Jr. High SchoolGrades: 7-8Distance: 3.9 mi
- 6/10Hillsboro High SchoolGrades: 9-12Distance: 4.4 mi
Schools provided by the listing agent
- Elementary: Hillsboro Elem.
- Middle: Hillsboro Jr. High
- High: Hillsboro High
Source: MARIS. This data may not be complete. We recommend contacting the local school district to confirm school assignments for this home.
Get a cash offer in 3 minutes
Find out how much your home could sell for in as little as 3 minutes with a no-obligation cash offer.
$473,300
Get a cash offer in 3 minutes
Find out how much your home could sell for in as little as 3 minutes with a no-obligation cash offer.
$473,300

