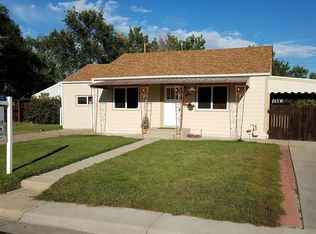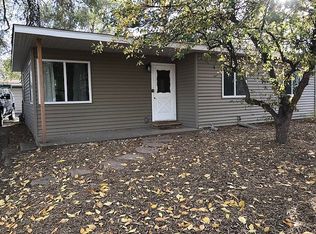Sold for $615,000
$615,000
4545 ingalls Street, Wheat Ridge, CO 80033
3beds
1,437sqft
Single Family Residence
Built in 1950
9,583.2 Square Feet Lot
$597,600 Zestimate®
$428/sqft
$2,659 Estimated rent
Home value
$597,600
$562,000 - $633,000
$2,659/mo
Zestimate® history
Loading...
Owner options
Explore your selling options
What's special
Discover unparalleled modern living in this fully remodeled ranch, nestled on a spacious .22-acre lot. Every inch of this home has been beautifully transformed, from the ground up, ensuring peace of mind and superior comfort. Comprehensive upgrades includes new wiring, plumbing, drywall, subfloor, and structural enhancements. Luxurious interiors includes vaulted ceilings and engineered hardwood floors throughout main areas create an airy, elegant atmosphere. Gourmet kitchen features a 10’ island with built-in appliances, custom cabinets, and high-end finishes. Spa-like Bathrooms: Enjoy a master bath with a jetted tub and a main bath with a deluxe walk-in shower equipped with multiple jets and Bluetooth audio. Energy Efficiency… Fully insulated with new windows and a tankless water heater for reduced energy costs. Large deck off the master bedroom, a grilling deck, and an insulated matching shed with attic storage. Additional features includes ceiling fans in every room, quartz countertops, custom storage solutions, and fresh exterior landscaping. This property combines beauty, luxury, and practicality, making it a perfect sanctuary. Don’t miss out—call today for a private tour! 720-434-7375 Showings start May 22nd.
Zillow last checked: 8 hours ago
Listing updated: October 01, 2024 at 11:05am
Listed by:
Stacia Shane 720-434-7375,
RE/MAX Momentum
Bought with:
Christina Claxton, 100056050
Usaj Realty
Source: REcolorado,MLS#: 4711534
Facts & features
Interior
Bedrooms & bathrooms
- Bedrooms: 3
- Bathrooms: 2
- Full bathrooms: 1
- 3/4 bathrooms: 1
- Main level bathrooms: 2
- Main level bedrooms: 3
Primary bedroom
- Level: Main
Bedroom
- Level: Main
Bedroom
- Level: Main
Bathroom
- Level: Main
Bathroom
- Level: Main
Dining room
- Level: Main
Kitchen
- Level: Main
Laundry
- Level: Main
Living room
- Level: Main
Heating
- Forced Air
Cooling
- Central Air
Features
- Has basement: No
Interior area
- Total structure area: 1,437
- Total interior livable area: 1,437 sqft
- Finished area above ground: 1,437
Property
Parking
- Total spaces: 2
- Details: Off Street Spaces: 2
Features
- Levels: One
- Stories: 1
- Patio & porch: Deck
- Fencing: Full
Lot
- Size: 9,583 sqft
Details
- Parcel number: 026701
- Special conditions: Standard
Construction
Type & style
- Home type: SingleFamily
- Architectural style: Traditional
- Property subtype: Single Family Residence
Materials
- Frame, Wood Siding
- Roof: Composition
Condition
- Year built: 1950
Utilities & green energy
- Electric: 110V
- Sewer: Public Sewer
- Water: Public
- Utilities for property: Cable Available, Electricity Connected, Internet Access (Wired), Natural Gas Connected, Phone Available
Community & neighborhood
Security
- Security features: Carbon Monoxide Detector(s), Smoke Detector(s)
Location
- Region: Wheat Ridge
- Subdivision: Carpenter
Other
Other facts
- Listing terms: 1031 Exchange,Cash,Conventional,FHA,VA Loan
- Ownership: Individual
- Road surface type: Paved
Price history
| Date | Event | Price |
|---|---|---|
| 7/1/2024 | Sold | $615,000-1.6%$428/sqft |
Source: | ||
| 6/3/2024 | Pending sale | $625,000$435/sqft |
Source: | ||
| 5/31/2024 | Price change | $625,000-1.6%$435/sqft |
Source: | ||
| 5/23/2024 | Price change | $635,000-2.2%$442/sqft |
Source: | ||
| 5/18/2024 | Listed for sale | $649,000+188.4%$452/sqft |
Source: | ||
Public tax history
| Year | Property taxes | Tax assessment |
|---|---|---|
| 2024 | $3,407 +25.1% | $38,971 |
| 2023 | $2,723 -1.4% | $38,971 +27.4% |
| 2022 | $2,761 +13.6% | $30,584 -2.8% |
Find assessor info on the county website
Neighborhood: 80033
Nearby schools
GreatSchools rating
- 5/10Stevens Elementary SchoolGrades: PK-5Distance: 0.7 mi
- 5/10Everitt Middle SchoolGrades: 6-8Distance: 2.4 mi
- 7/10Wheat Ridge High SchoolGrades: 9-12Distance: 2.4 mi
Schools provided by the listing agent
- Elementary: Stevens
- Middle: Everitt
- High: Wheat Ridge
- District: Jefferson County R-1
Source: REcolorado. This data may not be complete. We recommend contacting the local school district to confirm school assignments for this home.
Get a cash offer in 3 minutes
Find out how much your home could sell for in as little as 3 minutes with a no-obligation cash offer.
Estimated market value$597,600
Get a cash offer in 3 minutes
Find out how much your home could sell for in as little as 3 minutes with a no-obligation cash offer.
Estimated market value
$597,600

