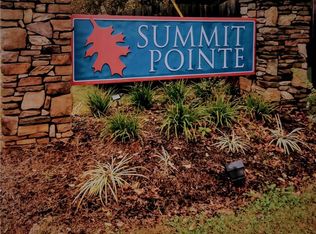MOVE IN READY Adorable NEW 3 bedroom SMART HOME in The Ridge at Summit Pointe community! The Harrison plan features ALL WALK IN CLOSETS and an eat-in kitchen that is both functional and SPACIOUS! But let's start with the beautiful stone accents on the exterior which draws the eye and adds a touch of elegance... upon entering notice the seamless flowing Davison vinyl flooring on the main level making clean up a breeze! Now on to the kitchen...LARGE ISLAND, stainless steel appliances, an abundance of modern gray cabinets plus GRANITE counter tops ooh la la! Upstairs you'll find all 3 bedrooms with walk in closets and Primary suite boasting vaulted ceiling and a closet that's like another ROOM! Enjoy the convenience of quick expressway access, tons of restaurants & shopping nearby plus minutes from the night life of Downtown Winston Salem! Come see your brand new HOME today! WE PAY CLOSING COSTS WITH DHI MORTGAGE!
This property is off market, which means it's not currently listed for sale or rent on Zillow. This may be different from what's available on other websites or public sources.
