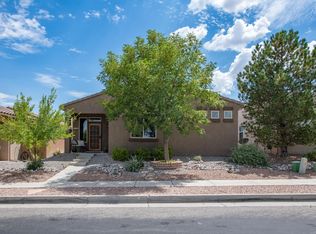Sold
Price Unknown
4545 Golden Eagle Loop NE, Rio Rancho, NM 87144
3beds
1,659sqft
Single Family Residence
Built in 2020
4,791.6 Square Feet Lot
$379,400 Zestimate®
$--/sqft
$2,349 Estimated rent
Home value
$379,400
$360,000 - $398,000
$2,349/mo
Zestimate® history
Loading...
Owner options
Explore your selling options
What's special
This beautiful home is move ready! it will have you enchanted both inside and out. Gourmet kitchen with SS Appliances, new refrigerator April 2023 w/ warranty, New tile tastefully done in April 2023, carpet in the bedrooms, Primary suite separate from the other 2 bedrooms Custom Plantation shutters throughout home. Magnificent, expansive mountain views make the charming yard an absolute delight! with an extended concrete pad and anchored gazebo.fully landscaped front and back.yard. so many beautiful upgrades to list. Come see this gracious home today. Only minutes away from shopping & recreation and dining No PID.
Zillow last checked: 8 hours ago
Listing updated: April 13, 2024 at 03:40am
Listed by:
Christine M Mayer 505-306-4377,
Vista Encantada Realtors, LLC
Bought with:
Michele L. Andrews, 53566
RE/MAX SELECT
Source: SWMLS,MLS#: 1033366
Facts & features
Interior
Bedrooms & bathrooms
- Bedrooms: 3
- Bathrooms: 2
- Full bathrooms: 1
- 3/4 bathrooms: 1
Primary bedroom
- Level: Main
- Area: 236.52
- Dimensions: 16.2 x 14.6
Bedroom 2
- Level: Main
- Area: 131.61
- Dimensions: 12.3 x 10.7
Bedroom 3
- Level: Main
- Area: 126.5
- Dimensions: 11.5 x 11
Kitchen
- Level: Main
- Area: 257.52
- Dimensions: 17.4 x 14.8
Living room
- Description: UPGRADED FLOORING APRIL 2023
- Level: Main
- Area: 268.96
- Dimensions: UPGRADED FLOORING APRIL 2023
Heating
- Central, Forced Air, Natural Gas
Cooling
- Refrigerated
Appliances
- Included: Built-In Gas Oven, Built-In Gas Range, Cooktop, Down Draft, Dishwasher, Disposal, Microwave, Range, Refrigerator, Self Cleaning Oven
- Laundry: Gas Dryer Hookup, Washer Hookup, Dryer Hookup, ElectricDryer Hookup
Features
- Ceiling Fan(s), Separate/Formal Dining Room, Great Room, High Ceilings, Kitchen Island, Main Level Primary, Pantry, Shower Only, Separate Shower, Walk-In Closet(s)
- Flooring: Carpet, Tile
- Windows: Double Pane Windows, Insulated Windows, Low-Emissivity Windows
- Has basement: No
- Has fireplace: No
Interior area
- Total structure area: 1,659
- Total interior livable area: 1,659 sqft
Property
Parking
- Total spaces: 2
- Parking features: Attached, Garage, Garage Door Opener
- Attached garage spaces: 2
Features
- Levels: One
- Stories: 1
- Patio & porch: Covered, Open, Patio
- Exterior features: Private Yard
- Fencing: Wall
- Has view: Yes
Lot
- Size: 4,791 sqft
- Features: Landscaped, Trees, Views
- Residential vegetation: Grassed
Details
- Additional structures: Gazebo
- Parcel number: 1014077202126
- Zoning description: R-1
Construction
Type & style
- Home type: SingleFamily
- Architectural style: Spanish/Mediterranean
- Property subtype: Single Family Residence
Materials
- Frame, Synthetic Stucco
- Roof: Pitched,Shingle
Condition
- Resale
- New construction: No
- Year built: 2020
Details
- Builder name: Hakes Brothers
Utilities & green energy
- Electric: None
- Sewer: Public Sewer
- Water: Public
- Utilities for property: Cable Available, Electricity Connected, Natural Gas Connected, Sewer Connected, Water Connected
Green energy
- Energy efficient items: Windows
Community & neighborhood
Security
- Security features: Security System, Smoke Detector(s)
Location
- Region: Rio Rancho
- Subdivision: Mountain Hawk Estates
HOA & financial
HOA
- Has HOA: Yes
- HOA fee: $360 monthly
- Services included: Common Areas
Other
Other facts
- Listing terms: Cash,Conventional,FHA,VA Loan
- Road surface type: Paved
Price history
| Date | Event | Price |
|---|---|---|
| 6/8/2023 | Sold | -- |
Source: | ||
| 4/29/2023 | Pending sale | $387,000$233/sqft |
Source: | ||
| 4/27/2023 | Listed for sale | $387,000+22.9%$233/sqft |
Source: | ||
| 8/23/2021 | Sold | -- |
Source: | ||
| 7/14/2021 | Pending sale | $315,000$190/sqft |
Source: | ||
Public tax history
| Year | Property taxes | Tax assessment |
|---|---|---|
| 2025 | $3,947 -0.3% | $113,116 +3% |
| 2024 | $3,958 | $109,822 +23.8% |
| 2023 | -- | $88,713 +3% |
Find assessor info on the county website
Neighborhood: 87144
Nearby schools
GreatSchools rating
- 7/10Vista Grande Elementary SchoolGrades: K-5Distance: 2.3 mi
- 8/10Mountain View Middle SchoolGrades: 6-8Distance: 4.4 mi
- 7/10V Sue Cleveland High SchoolGrades: 9-12Distance: 3.8 mi
Schools provided by the listing agent
- Elementary: Vista Grande
- Middle: Mountain View
- High: V. Sue Cleveland
Source: SWMLS. This data may not be complete. We recommend contacting the local school district to confirm school assignments for this home.
Get a cash offer in 3 minutes
Find out how much your home could sell for in as little as 3 minutes with a no-obligation cash offer.
Estimated market value$379,400
Get a cash offer in 3 minutes
Find out how much your home could sell for in as little as 3 minutes with a no-obligation cash offer.
Estimated market value
$379,400
