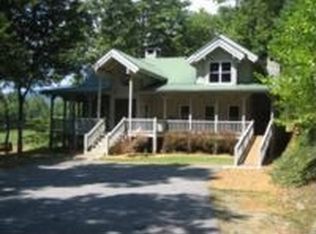Sold
$700,000
4545 Gates Chapel Rd, Ellijay, GA 30540
4beds
2,613sqft
Residential
Built in 1997
1.11 Acres Lot
$695,100 Zestimate®
$268/sqft
$3,073 Estimated rent
Home value
$695,100
$556,000 - $869,000
$3,073/mo
Zestimate® history
Loading...
Owner options
Explore your selling options
What's special
Exuding charm with its storybook setting, this handcrafted, true dovetail log home in the heart of the North Georgia Mountains is truly one of a kind. Overlooking the rushing waters of Mountaintown Creek, rolling pastures, and a long range mountain view, this rustic retreat is an enclave destination that feels completely secluded, all while conveniently located to Downtown Ellijay, Pinhoti hiking and biking trails, and numerous outdoor activities. Complete with three bedrooms, a large sleeping loft, sprawling living room with a masonry double-sided stone fireplace, soaring cathedral ceilings, and a warm wooden interior. The gourmet kitchen boasts an eat-in island, storybook dinette overlooking the creek, and a formal dining area. Off the kitchen guests will also find a sitting area next to the fireplace. The primary suite has its own fireplace for cozy nights in. The outdoor living spaces complete this whimsical lodge with wraparound decks, views across the horizon, and a creekside fire pit for nights under the stars. Find trophy trout and abundant wildlife in your own backyard at this gorgeous retreat. Call today for an exclusive tour!
Zillow last checked: 8 hours ago
Listing updated: November 10, 2025 at 04:43am
Listed by:
Logan Fitts 706-851-4486,
Mountain Sotheby's International Realty
Bought with:
Roy Gilbertsen, 426275
Coldwell Banker High Country Realty - Blue Ridge
Source: NGBOR,MLS#: 417355
Facts & features
Interior
Bedrooms & bathrooms
- Bedrooms: 4
- Bathrooms: 3
- Full bathrooms: 2
- Partial bathrooms: 1
- Main level bedrooms: 2
Primary bedroom
- Level: Main
Heating
- Central, Electric
Cooling
- Central Air, Electric
Appliances
- Included: Refrigerator, Range, Oven, Microwave, Dishwasher, Washer, Dryer, See Remarks
- Laundry: Main Level
Features
- Pantry, Ceiling Fan(s), Cathedral Ceiling(s), Sheetrock, Wood, Loft, See Remarks, Entrance Foyer, High Speed Internet
- Flooring: Wood, Carpet, Tile
- Windows: Wood Frames
- Basement: Crawl Space,None
- Number of fireplaces: 2
- Fireplace features: Vented, Wood Burning
Interior area
- Total structure area: 2,613
- Total interior livable area: 2,613 sqft
Property
Parking
- Parking features: Driveway, Asphalt
- Has uncovered spaces: Yes
Features
- Levels: Two
- Stories: 2
- Patio & porch: Front Porch, Deck, Covered, Patio, Wrap Around
- Exterior features: Private Yard, Fire Pit
- Has view: Yes
- View description: Mountain(s), Year Round, Pasture, River, Creek/Stream, Long Range
- Has water view: Yes
- Water view: River,Creek/Stream
- Waterfront features: Creek, River Front
- Body of water: Mountaintown Creek
- Frontage type: Creek,River
Lot
- Size: 1.11 Acres
- Topography: Rolling
Details
- Parcel number: 3031 012A
Construction
Type & style
- Home type: SingleFamily
- Architectural style: Chalet,Cabin
- Property subtype: Residential
Materials
- Log, Stone
- Roof: Shingle
Condition
- Resale
- New construction: No
- Year built: 1997
Utilities & green energy
- Sewer: Septic Tank
- Water: Well
- Utilities for property: Cable Available
Community & neighborhood
Location
- Region: Ellijay
Other
Other facts
- Road surface type: Paved
Price history
| Date | Event | Price |
|---|---|---|
| 11/7/2025 | Sold | $700,000-12.4%$268/sqft |
Source: NGBOR #417355 Report a problem | ||
| 10/7/2025 | Pending sale | $799,000$306/sqft |
Source: NGBOR #417355 Report a problem | ||
| 8/13/2025 | Price change | $799,000-7%$306/sqft |
Source: NGBOR #417355 Report a problem | ||
| 7/18/2025 | Price change | $859,000-4.4%$329/sqft |
Source: | ||
| 6/16/2025 | Price change | $899,000-5.3%$344/sqft |
Source: NGBOR #414550 Report a problem | ||
Public tax history
Tax history is unavailable.
Neighborhood: 30540
Nearby schools
GreatSchools rating
- 4/10Ellijay Elementary SchoolGrades: PK-5Distance: 8.4 mi
- 8/10Clear Creek Middle SchoolGrades: 6-8Distance: 14.1 mi
- 7/10Gilmer High SchoolGrades: 9-12Distance: 8.8 mi

Get pre-qualified for a loan
At Zillow Home Loans, we can pre-qualify you in as little as 5 minutes with no impact to your credit score.An equal housing lender. NMLS #10287.
Sell for more on Zillow
Get a free Zillow Showcase℠ listing and you could sell for .
$695,100
2% more+ $13,902
With Zillow Showcase(estimated)
$709,002