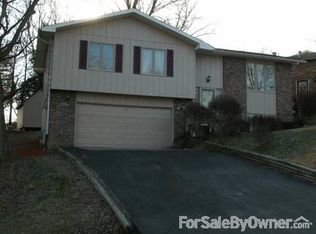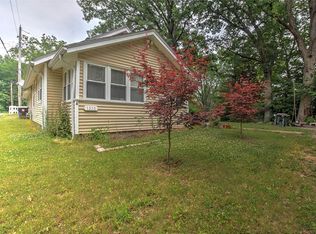Sold for $178,000 on 06/16/25
$178,000
4545 E Lakewood Ave, Decatur, IL 62526
3beds
2,313sqft
Single Family Residence
Built in 1980
0.25 Acres Lot
$189,500 Zestimate®
$77/sqft
$1,870 Estimated rent
Home value
$189,500
$159,000 - $224,000
$1,870/mo
Zestimate® history
Loading...
Owner options
Explore your selling options
What's special
Get ready for summer fun with your very own dock in this peaceful lake neighborhood retreat! Tucked away on a quiet street, this beautiful 3-bedroom home sits atop a hill, offering scenic views of the lake from the backyard and deck—perfect for entertaining or simply relaxing after a long day. Inside, the spacious master suite features a walk-in closet and a private bath, while the formal living and dining room adds a touch of elegance to your everyday living. The kitchen includes a breakfast bar and opens to a cozy breakfast nook/family room with sliders leading to the white fenced backyard and deck. Convenience abounds with a half bath and laundry room just off the kitchen, and a bonus office space tucked beyond the laundry—ideal for working from home or managing the household. And don’t forget the charm of the large covered front porch—perfect for rocking chairs, morning coffee, and sunset chats. If you're dreaming of lake life, space to spread out, and a perfect mix of comfort and charm, this is the one. Come see it today and make it yours before summer hits! Replacement windows, new roof, and newer HVAC will give you peace of mind! Dock is located on N. Lake Shore Dr. directly across from Lakewood Ave.
Zillow last checked: 8 hours ago
Listing updated: June 19, 2025 at 01:49pm
Listed by:
Megan Jesse 217-875-8081,
Glenda Williamson Realty
Bought with:
Jennifer Miller, 556004964
Glenda Williamson Realty
Source: CIBR,MLS#: 6251391 Originating MLS: Central Illinois Board Of REALTORS
Originating MLS: Central Illinois Board Of REALTORS
Facts & features
Interior
Bedrooms & bathrooms
- Bedrooms: 3
- Bathrooms: 3
- Full bathrooms: 2
- 1/2 bathrooms: 1
Primary bedroom
- Description: Flooring: Carpet
- Level: Upper
- Dimensions: 12 x 25
Bedroom
- Description: Flooring: Carpet
- Level: Upper
- Dimensions: 12 x 11
Bedroom
- Description: Flooring: Carpet
- Level: Upper
- Dimensions: 11 x 11
Primary bathroom
- Description: Flooring: Vinyl
- Level: Upper
Breakfast room nook
- Description: Flooring: Vinyl
- Level: Main
- Dimensions: 12 x 11
Dining room
- Description: Flooring: Vinyl
- Level: Main
- Dimensions: 12 x 14
Family room
- Description: Flooring: Vinyl
- Level: Main
- Dimensions: 12 x 15
Other
- Description: Flooring: Ceramic Tile
- Level: Upper
Half bath
- Description: Flooring: Vinyl
- Level: Main
Kitchen
- Description: Flooring: Ceramic Tile
- Level: Main
- Dimensions: 12 x 11
Laundry
- Description: Flooring: Ceramic Tile
- Level: Main
- Dimensions: 11 x 6
Living room
- Description: Flooring: Carpet
- Level: Main
- Dimensions: 12 x 15
Office
- Description: Flooring: Vinyl
- Level: Main
- Dimensions: 9 x 9
Heating
- Forced Air, Gas
Cooling
- Central Air
Appliances
- Included: Built-In, Cooktop, Dryer, Dishwasher, Gas Water Heater, Microwave, Oven, Refrigerator, Washer
- Laundry: Main Level
Features
- Fireplace, Bath in Primary Bedroom, Pantry, Walk-In Closet(s)
- Windows: Replacement Windows
- Basement: Crawl Space
- Number of fireplaces: 1
- Fireplace features: Gas
Interior area
- Total structure area: 2,313
- Total interior livable area: 2,313 sqft
- Finished area above ground: 2,313
Property
Parking
- Total spaces: 2
- Parking features: Attached, Garage
- Attached garage spaces: 2
Features
- Levels: Two
- Stories: 2
- Patio & porch: Front Porch, Deck
- Exterior features: Deck, Dock, Shed
- Has view: Yes
- View description: Lake
- Has water view: Yes
- Water view: Lake
Lot
- Size: 0.25 Acres
Details
- Additional structures: Shed(s)
- Parcel number: 041308257001
- Zoning: RES
- Special conditions: None
Construction
Type & style
- Home type: SingleFamily
- Architectural style: Other
- Property subtype: Single Family Residence
Materials
- Brick, Vinyl Siding
- Foundation: Crawlspace
- Roof: Asphalt,Shingle
Condition
- Year built: 1980
Utilities & green energy
- Sewer: Public Sewer
- Water: Public
Community & neighborhood
Location
- Region: Decatur
- Subdivision: Ma Nickey Shore Acs Add
Other
Other facts
- Road surface type: Concrete
Price history
| Date | Event | Price |
|---|---|---|
| 6/16/2025 | Sold | $178,000$77/sqft |
Source: | ||
| 6/9/2025 | Pending sale | $178,000$77/sqft |
Source: | ||
| 5/19/2025 | Contingent | $178,000$77/sqft |
Source: | ||
| 5/13/2025 | Price change | $178,000-5.8%$77/sqft |
Source: | ||
| 5/9/2025 | Price change | $189,000-5%$82/sqft |
Source: | ||
Public tax history
| Year | Property taxes | Tax assessment |
|---|---|---|
| 2024 | $4,721 +1.3% | $54,766 +3.7% |
| 2023 | $4,660 +6.1% | $52,827 +7.9% |
| 2022 | $4,391 +7.5% | $48,939 +7.1% |
Find assessor info on the county website
Neighborhood: 62526
Nearby schools
GreatSchools rating
- 1/10Michael E Baum Elementary SchoolGrades: K-6Distance: 1.8 mi
- 1/10Stephen Decatur Middle SchoolGrades: 7-8Distance: 3.6 mi
- 2/10Eisenhower High SchoolGrades: 9-12Distance: 3.3 mi
Schools provided by the listing agent
- District: Decatur Dist 61
Source: CIBR. This data may not be complete. We recommend contacting the local school district to confirm school assignments for this home.

Get pre-qualified for a loan
At Zillow Home Loans, we can pre-qualify you in as little as 5 minutes with no impact to your credit score.An equal housing lender. NMLS #10287.

