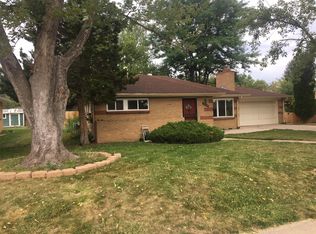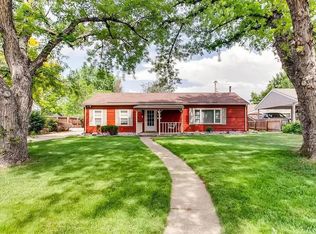BACK ON THE MARKET*TOTAL REMODEL W/NEW KITCHEN CABINETS, GRANITE COUNTER-TOPS, APPLIANCES, NEW SHOWER, VANITIES, CARPET, PAINT, HARDWARE & ALL NEW WINDOWS ON MAIN FLR*MEDIA RM WIRE FOR SURROUND SOUND & READY FOR FLAT SCREEN TV*LARGE FLAT LOT W/LUSH GRASS
This property is off market, which means it's not currently listed for sale or rent on Zillow. This may be different from what's available on other websites or public sources.

