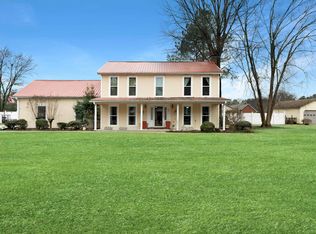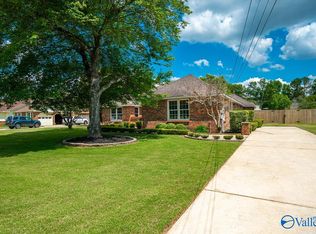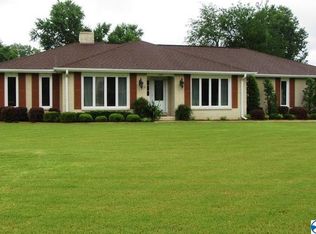Sold for $170,000
$170,000
4545 Arrowhead Dr SE, Decatur, AL 35603
4beds
2,506sqft
SingleFamily
Built in 1985
0.49 Acres Lot
$363,400 Zestimate®
$68/sqft
$1,971 Estimated rent
Home value
$363,400
$338,000 - $389,000
$1,971/mo
Zestimate® history
Loading...
Owner options
Explore your selling options
What's special
Beautiful English Tudor style house in Burningtree directly across from no.7 green with direct access & view of the course ! Updated throughout , engineered hardwood granite counter tops , all cabinets and drawers in kitchen have been replaced and equipped with soft close hardware . All windows have been replaced with vinyl complete with lifetime warranty, new kitchen appliances, roof 1 yr. old , h-vac 5 yrs. old . Fireplace with gas logs in family room. A big backyard with a 12x16 storage bldg. No in ground pool but yard lends its self perfectly for one ! Very quiet st. and location yet convenient for all necessities ! Priceville Schools are an option-w-TRANSFERABLE Termite bond
Facts & features
Interior
Bedrooms & bathrooms
- Bedrooms: 4
- Bathrooms: 3
- Full bathrooms: 3
Heating
- Forced air, Gas
Cooling
- Central
Appliances
- Included: Dishwasher, Garbage disposal, Range / Oven
- Laundry: Laundry Room
Features
- Kitchen, Rec Room, Breakfast, Dining, Living, Bedroom2, Bedroom3, Master Br, Bedroom4
- Flooring: Carpet, Linoleum / Vinyl
- Has fireplace: Yes
- Fireplace features: One, Gas Log
Interior area
- Total interior livable area: 2,506 sqft
Property
Parking
- Total spaces: 2
Features
- Exterior features: Wood
Lot
- Size: 0.49 Acres
Details
- Parcel number: 1205220000004060
Construction
Type & style
- Home type: SingleFamily
- Architectural style: Tudor
Materials
- Wood
- Foundation: Slab
- Roof: Asphalt
Condition
- Year built: 1985
Community & neighborhood
Location
- Region: Decatur
HOA & financial
HOA
- Has HOA: Yes
- HOA fee: $2 monthly
Other
Other facts
- Appliances: Dishwasher, Range/Oven, Disposal, Cooktop
- FireplaceYN: true
- GarageYN: true
- HeatingYN: true
- CoolingYN: true
- Heating: Natural Gas, Central 1
- FireplaceFeatures: One, Gas Log
- FireplacesTotal: 1
- RoomsTotal: 10
- ArchitecturalStyle: Tudor
- CoveredSpaces: 2
- Cooling: Central Air
- ConstructionMaterials: Wood, ¾ Brick
- LaundryFeatures: Laundry Room
- InteriorFeatures: Kitchen, Rec Room, Breakfast, Dining, Living, Bedroom2, Bedroom3, Master Br, Bedroom4
- RoomBedroom2Level: First
- RoomKitchenLevel: First
- RoomMasterBedroomLevel: First
- RoomBedroom3Level: Second
- RoomBedroom4Level: Second
- RoomDiningRoomLevel: First
- RoomLivingRoomLevel: First
- MlsStatus: Active
- ParkingFeatures: Two Car Garage
Price history
| Date | Event | Price |
|---|---|---|
| 5/29/2024 | Sold | $170,000-15%$68/sqft |
Source: Public Record Report a problem | ||
| 6/21/2023 | Sold | $200,000-23.1%$80/sqft |
Source: Public Record Report a problem | ||
| 10/29/2020 | Sold | $260,000$104/sqft |
Source: | ||
| 9/11/2020 | Listed for sale | $260,000$104/sqft |
Source: Coldwell Banker McMillan #1147313 Report a problem | ||
| 7/18/2020 | Listing removed | $260,000$104/sqft |
Source: Coldwell Banker McMillan #1147313 Report a problem | ||
Public tax history
| Year | Property taxes | Tax assessment |
|---|---|---|
| 2024 | $1,239 | $28,400 |
| 2023 | $1,239 -0.1% | $28,400 -0.1% |
| 2022 | $1,240 +31.8% | $28,420 +30.2% |
Find assessor info on the county website
Neighborhood: 35603
Nearby schools
GreatSchools rating
- 8/10Walter Jackson Elementary SchoolGrades: K-5Distance: 4.5 mi
- 4/10Decatur Middle SchoolGrades: 6-8Distance: 5.8 mi
- 5/10Decatur High SchoolGrades: 9-12Distance: 5.7 mi
Schools provided by the listing agent
- Elementary: Walter Jackson
- Middle: Decatur Middle School
- High: Decatur High
Source: The MLS. This data may not be complete. We recommend contacting the local school district to confirm school assignments for this home.
Get pre-qualified for a loan
At Zillow Home Loans, we can pre-qualify you in as little as 5 minutes with no impact to your credit score.An equal housing lender. NMLS #10287.
Sell for more on Zillow
Get a Zillow Showcase℠ listing at no additional cost and you could sell for .
$363,400
2% more+$7,268
With Zillow Showcase(estimated)$370,668


