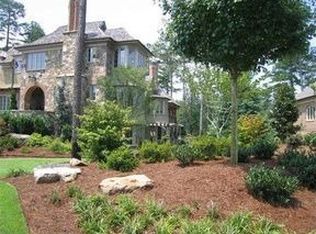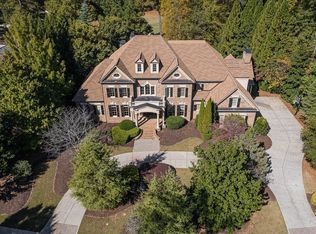Divine custom designed River Club home with alluring golf course views, walkout backyard and heated salt water pool. This 6 bed, 6 full bth, 3- 1/2 bth home has stunning sophisticated details throughout! Main floor offers a master with amazing 5th hole golf course views! Spacious guest ensuite also located on the main lev. The elegant master bth offers a soothing claw foot jacuzzi tub, custom tiled walk in shower, barrel ceiling and picturesque custom cal. master closet with upgraded LED lighting. Sensational custom designed kit. offers quartzite and walnut wood counters, large stain. sink, wolf range built into a custom brick wall, pantry area, coffee bar with water hookup, coff. ceilings, pot fill., veg. sink, desk area and built ins. Oversized laun. rm/ bth/ mudrm conveniently located on main floor. Upstairs offers 3 large beds. each with its own full bth. The 2nd floor also has an add. laun. rm, playrm/ office & cedar closet. The full. fin. base. offers a guest suite retreat with its own exit and courtyard area & full bth. Breathtaking barrel brick ceilings line the basement hall that leads you to the wine cellar and theater room. Enjoy get togethers around the custom built wet bar. Have the kids play all year long in the custom built indoor playground including a ball pit area, slide, tree house and rock climbing wall! Private study, in home gym, storage closets, infrared sauna and workshop are just some of the extras that come with this basement! Enjoy captivating golf course views while swimming in the gorgeous, self cleaning, heated salt water pool and hot tub. 2 outdoor kit. areas with a built-in fridge, sink and icemaker. 2 TV areas, charcoal & gas grill, bar and fire pit. This home is a sensational showstopper and a must see!
This property is off market, which means it's not currently listed for sale or rent on Zillow. This may be different from what's available on other websites or public sources.

