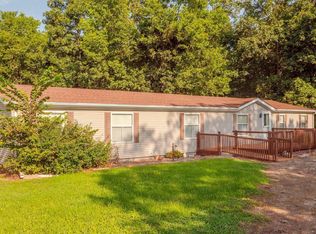Sold for $274,000 on 07/03/25
$274,000
4544 Vermundy Rd, Kinmundy, IL 62854
3beds
1,632sqft
Single Family Residence, Residential
Built in 1925
9 Acres Lot
$278,600 Zestimate®
$168/sqft
$1,407 Estimated rent
Home value
$278,600
Estimated sales range
Not available
$1,407/mo
Zestimate® history
Loading...
Owner options
Explore your selling options
What's special
Charming Country Home on 9 Acres – Move-In Ready! Experience the best of country living with this beautiful 9-acre property featuring a spacious 1,632 sq. ft. home. With 3 bedrooms and 1 bath, this home offers a warm and inviting atmosphere, complete with dedicated dining and living rooms for gathering and relaxation. Natural fireplace in the living room for cozy evenings. Granite countertops in the kitchen with lots of cabinet and counter space. A true standout is the 32x30 attached 2-car garage, perfect for vehicles, storage, or a workshop. But that’s just the beginning—this property also includes a 40x30 insulated and heated "man cave" shed with a 40x10 concrete lean-to. Whether you need a hobby space, workshop, or entertaining area, this setup delivers! Both the shed and garage are equipped with sinks and warm water for added convenience. Enjoy peace of mind with recent updates, including a new roof in 2022 featuring ice barrier protection in the valleys and a new furnace installed in 2021. Water heater installed in 2023. New concrete pad on the front porch in 2024. ?? Call/text to schedule your showing and make this beauty yours!
Zillow last checked: 8 hours ago
Listing updated: July 04, 2025 at 01:21pm
Listed by:
Curtis Thompson Pref:618-292-7946,
Real Broker, LLC
Bought with:
Curtis Thompson, 475210556
Real Broker, LLC
Source: RMLS Alliance,MLS#: CA1035390 Originating MLS: Capital Area Association of Realtors
Originating MLS: Capital Area Association of Realtors

Facts & features
Interior
Bedrooms & bathrooms
- Bedrooms: 3
- Bathrooms: 1
- Full bathrooms: 1
Bedroom 1
- Level: Main
- Dimensions: 12ft 0in x 9ft 0in
Bedroom 2
- Level: Main
- Dimensions: 12ft 0in x 11ft 0in
Bedroom 3
- Level: Main
- Dimensions: 15ft 0in x 14ft 0in
Other
- Level: Main
- Dimensions: 18ft 0in x 15ft 0in
Other
- Level: Main
- Dimensions: 12ft 0in x 10ft 0in
Kitchen
- Level: Main
- Dimensions: 15ft 0in x 10ft 0in
Laundry
- Level: Main
- Dimensions: 14ft 0in x 9ft 0in
Living room
- Level: Main
- Dimensions: 24ft 0in x 15ft 0in
Main level
- Area: 1632
Heating
- Forced Air
Cooling
- Central Air
Features
- Basement: None
- Number of fireplaces: 1
Interior area
- Total structure area: 1,632
- Total interior livable area: 1,632 sqft
Property
Parking
- Total spaces: 2
- Parking features: Gravel
- Garage spaces: 2
Lot
- Size: 9 Acres
- Dimensions: 888 x 480 x 876 x 399
- Features: Agricultural, Level
Details
- Parcel number: 0212300003
Construction
Type & style
- Home type: SingleFamily
- Architectural style: Ranch
- Property subtype: Single Family Residence, Residential
Materials
- Vinyl Siding
- Roof: Shingle
Condition
- New construction: No
- Year built: 1925
Utilities & green energy
- Sewer: Septic Tank
- Water: Aerator/Aerobic, Public
Community & neighborhood
Location
- Region: Kinmundy
- Subdivision: None
Price history
| Date | Event | Price |
|---|---|---|
| 7/3/2025 | Sold | $274,000+2.2%$168/sqft |
Source: | ||
| 6/16/2025 | Pending sale | $268,000$164/sqft |
Source: | ||
| 6/11/2025 | Contingent | $268,000$164/sqft |
Source: | ||
| 5/7/2025 | Price change | $268,000-2.5%$164/sqft |
Source: | ||
| 4/17/2025 | Price change | $275,000-5.3%$169/sqft |
Source: | ||
Public tax history
| Year | Property taxes | Tax assessment |
|---|---|---|
| 2024 | $2,713 +1.8% | $51,816 +6.4% |
| 2023 | $2,666 +12.6% | $48,683 +8.8% |
| 2022 | $2,368 -11.7% | $44,740 +6.3% |
Find assessor info on the county website
Neighborhood: 62854
Nearby schools
GreatSchools rating
- 8/10South Central Elementary-KinmundyGrades: PK-5Distance: 5.3 mi
- 1/10South Central Middle SchoolGrades: 6-8Distance: 4.8 mi
- 7/10South Central High SchoolGrades: 9-12Distance: 8.8 mi
Schools provided by the listing agent
- Elementary: South Central
- Middle: South Central
- High: South Central High
Source: RMLS Alliance. This data may not be complete. We recommend contacting the local school district to confirm school assignments for this home.

Get pre-qualified for a loan
At Zillow Home Loans, we can pre-qualify you in as little as 5 minutes with no impact to your credit score.An equal housing lender. NMLS #10287.
