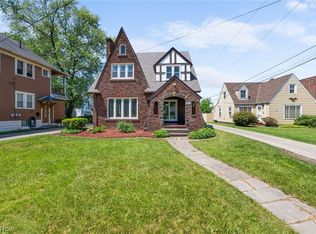Sold for $75,500
$75,500
4544 Turney Rd, Cleveland, OH 44105
3beds
1,470sqft
Single Family Residence
Built in 1918
6,969.6 Square Feet Lot
$91,000 Zestimate®
$51/sqft
$1,429 Estimated rent
Home value
$91,000
$68,000 - $114,000
$1,429/mo
Zestimate® history
Loading...
Owner options
Explore your selling options
What's special
3 Bedroom Single family home with 1.5 full baths and 1 car garage. Covered patio, newer roof, some vinyl windows, newer electric breaker panel. Being sold "AS IS". **MULTIPLE OFFERS HIGHEST & BEST OFFER TO BE SUBMITTED BY 5pm Wednesday January 29, 2025**
Zillow last checked: 8 hours ago
Listing updated: February 14, 2025 at 07:51am
Listing Provided by:
Joe Dirk 440-925-6768 info@dirkassociates.com,
RE/MAX Crossroads Properties
Bought with:
Beth Hedtke, 2019001428
Keller Williams Elevate
Source: MLS Now,MLS#: 5096047 Originating MLS: Akron Cleveland Association of REALTORS
Originating MLS: Akron Cleveland Association of REALTORS
Facts & features
Interior
Bedrooms & bathrooms
- Bedrooms: 3
- Bathrooms: 2
- Full bathrooms: 1
- 1/2 bathrooms: 1
- Main level bathrooms: 1
- Main level bedrooms: 1
Primary bedroom
- Description: Flooring: Carpet
- Level: First
- Dimensions: 12 x 17
Bedroom
- Description: Flooring: Carpet
- Level: Second
- Dimensions: 20 x 10
Bedroom
- Description: Flooring: Carpet
- Level: Second
- Dimensions: 12 x 12
Bathroom
- Description: Flooring: Tile
- Level: First
- Dimensions: 6 x 7
Eat in kitchen
- Description: Flooring: Linoleum
- Level: First
- Dimensions: 10 x 17
Living room
- Description: Flooring: Carpet
- Features: Fireplace
- Level: First
- Dimensions: 13 x 21
Recreation
- Description: Flooring: Concrete
- Level: Lower
- Dimensions: 12 x 20
Heating
- Forced Air, Gas
Cooling
- None
Appliances
- Laundry: Washer Hookup, Electric Dryer Hookup, In Basement
Features
- Eat-in Kitchen
- Basement: Full,Partially Finished
- Number of fireplaces: 1
- Fireplace features: Living Room
Interior area
- Total structure area: 1,470
- Total interior livable area: 1,470 sqft
- Finished area above ground: 1,230
- Finished area below ground: 240
Property
Parking
- Total spaces: 1
- Parking features: Detached, Garage, Paved
- Garage spaces: 1
Features
- Levels: One and One Half,Two
- Stories: 2
- Patio & porch: Covered
- Fencing: Full
- Has view: Yes
- View description: City
Lot
- Size: 6,969 sqft
- Dimensions: 40 x 177
- Features: City Lot
Details
- Parcel number: 13426021
- Special conditions: Estate
Construction
Type & style
- Home type: SingleFamily
- Architectural style: Bungalow,Cape Cod
- Property subtype: Single Family Residence
Materials
- Aluminum Siding
- Foundation: Block
- Roof: Asphalt,Fiberglass
Condition
- Fixer
- Year built: 1918
Utilities & green energy
- Sewer: Public Sewer
- Water: Public
Community & neighborhood
Location
- Region: Cleveland
- Subdivision: Rockefeller & Andrews
Other
Other facts
- Listing terms: Cash
Price history
| Date | Event | Price |
|---|---|---|
| 4/1/2025 | Listing removed | $1,600$1/sqft |
Source: Zillow Rentals Report a problem | ||
| 3/11/2025 | Listed for rent | $1,600$1/sqft |
Source: Zillow Rentals Report a problem | ||
| 2/10/2025 | Sold | $75,500+37.3%$51/sqft |
Source: | ||
| 1/30/2025 | Pending sale | $55,000$37/sqft |
Source: | ||
| 1/25/2025 | Listed for sale | $55,000$37/sqft |
Source: | ||
Public tax history
| Year | Property taxes | Tax assessment |
|---|---|---|
| 2024 | $1,666 +25.5% | $25,410 +45.2% |
| 2023 | $1,327 +0.6% | $17,500 |
| 2022 | $1,320 +1% | $17,500 |
Find assessor info on the county website
Neighborhood: South Broadway
Nearby schools
GreatSchools rating
- 5/10Warner Girls Leadership AcademyGrades: PK-9Distance: 0.4 mi
- 3/10John Adams College & Career AcademyGrades: 2,4,7-12Distance: 1.6 mi
- 3/10Miles Park SchoolGrades: PK-8Distance: 0.8 mi
Schools provided by the listing agent
- District: Cleveland Municipal - 1809
Source: MLS Now. This data may not be complete. We recommend contacting the local school district to confirm school assignments for this home.
Get pre-qualified for a loan
At Zillow Home Loans, we can pre-qualify you in as little as 5 minutes with no impact to your credit score.An equal housing lender. NMLS #10287.
Sell for more on Zillow
Get a Zillow Showcase℠ listing at no additional cost and you could sell for .
$91,000
2% more+$1,820
With Zillow Showcase(estimated)$92,820
