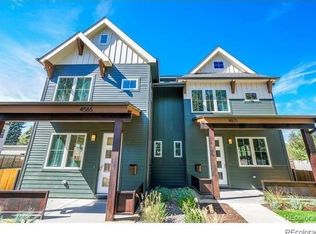FANTASTIC NEW HOME IN A+ LOCATION - just one block from the heart of Berkeley's coveted Tennyson St! This brand new, Open Concept duplex has it all - Rooftop Deck w/ Mountain Views, Gourmet Kitchen, Large Master Suite, Hardwood Floors & more! High-end Finishes throughout including Quartz Countertops, Stainless Appliances & Gorgeous Light Fixtures. 13' Kitchen Island, Pendant Lighting, modern Subway Tile, and Gas Fireplace. Nearly Wall-to-Wall Sliding Doors/Windows open to back Patio & Grass area. Master Suite includes large Walk-in Closet, Double Vanity & Oversized Shower. Two more good-size Bedrooms, guest Bath & Laundry Room are just down the hall. 3rd Floor is Made to Entertain with a large 2nd Entertainment Room, Private Bathroom, Wet Bar & Sliding Doors onto Covered Deck. Two Car Oversized Garage w/ storage loft. The clean, modern look of the entire home is right out of a designer showroom. This home is hard to beat!
This property is off market, which means it's not currently listed for sale or rent on Zillow. This may be different from what's available on other websites or public sources.

