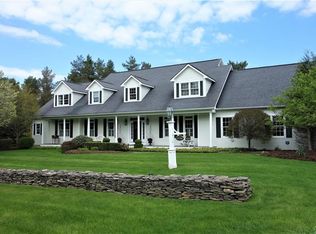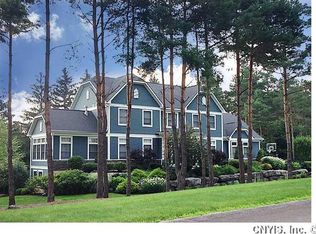Welcome to 4544 Spruce Ridge Drive, this absolutely stunning transitional nestled on 1+ acres in this sought after subdivision in FM schools. Located on a beautiful cul-de-sac, the quiet neighborhood offers stunning homes & large, private lots. Over 4600 sf of beautiful living space includes a full, walkout in-law suite w/ bedroom, family room & full bath. It has its own garage w/ heat & workshop space, & separate driveway access. The 1st floor interior features craftsman style influence, open spaces, & 9 foot ceilings. Enter the dramatic foyer where French doors lead to a formal dining room & a huge great room w/ gas fireplace. The kitchen features a large island, gourmet appliances, built in fridge & oven, gas range & a commercial grade range hood. It leads to an expansive deck overlooking the private yard. There's a large mud room and laundry center on the 1st floor. A 2nd staircase leads to a fabulous, bright office space w/ built in desks & counters. There are 4 bedrooms including a super spacious master w/ 2 sided fireplace & a lovely sitting area. The ensuite bath bath has a jetted tub & huge vanity. In addition to the in-law suite, the lower level has great storage space. 2022-08-01
This property is off market, which means it's not currently listed for sale or rent on Zillow. This may be different from what's available on other websites or public sources.

