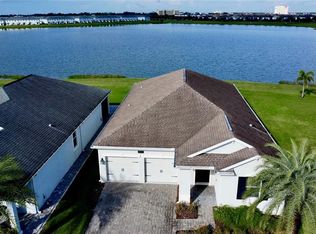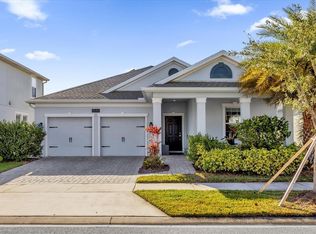Sold for $580,000
$580,000
4544 Sequel Rd, Kissimmee, FL 34746
4beds
2,655sqft
Single Family Residence
Built in 2017
8,276 Square Feet Lot
$568,200 Zestimate®
$218/sqft
$3,072 Estimated rent
Home value
$568,200
$511,000 - $631,000
$3,072/mo
Zestimate® history
Loading...
Owner options
Explore your selling options
What's special
<iframe src="https://my.matterport.com/show/?m=7Z9bVa7YT87&mls=1" width="100%" height="600px" style="border: none;"></iframe> </body> </html> Discover this gently lived-in lakefront home in the sought-after Storey Lake Resort in Kissimmee, Florida! This stunning two-story residence offers a beautifully extended front porch with upgraded pavers, a spacious 2-car garage, and breathtaking lake views. Step into an extended foyer with upgraded lighting, higher ceilings, and elegant tile floors. The foyer provides access to a versatile living room/den—perfect for entertaining or a home office—a stylish guest half-bath with a pedestal sink, a spacious under-stair storage room, the garage, staircase to the second floor, and an open-concept kitchen, family room, and screened patio. The air is crisp & clean with a UV HVAC filtration system. The kitchen is a home chef’s dream, featuring grey cabinetry with crown molding, stone countertops, a large center island, GE slate/black appliances, recessed LED lighting, upgraded pendant lights, and a walk-in pantry. Overlooking the dining area and expansive family room, this space is ideal for gatherings. Sliding doors lead to the upgraded screened patio and a large backyard with ample space for a pool and stunning lakefront views. Go upstairs via the upgraded staircase, all bedrooms are thoughtfully positioned around a spacious central loft—perfect as a media, game, or play area. Plush carpeting extends throughout the bedrooms, adding warmth and comfort. The luxurious primary suite offers serene water views, ample space for large furniture, and a private ensuite bath with double sinks, stone countertops, a soaking tub, a corner shower, a private water closet, and an oversized walk-in closet with direct laundry room access. Three additional spacious bedrooms feature generous closet space and share a well-appointed, spacious second full bath with double sinks, stone countertops, and a separate water closet with a tub/shower combination. The home also includes a 2-car garage with MY-Q door openers and a Hybrid water heater. Throughout the house, upgraded modern ceiling lighting fixtures enhance the contemporary design and provide a bright and inviting atmosphere. A recently upgraded alarm system is also included, adding extra security and peace of mind. Located in Storey Lake Resort, this property offers access to top-tier amenities, including multiple resort-style swimming pools, a lazy river, water slides, splash pads, tiki bars, fitness centers, basketball and volleyball courts, and playgrounds. Residents can enjoy the 9-hole mini-golf course or the kayak & canoe rentals for a nominal fee. Just minutes from Walt Disney World, Universal Orlando, and SeaWorld, this home is ideally situated near major highways like US192 and Osceola Parkway for effortless access to shopping, dining, and entertainment. Additionally, the house is nearby multiple nearby golf courses, world-renowned dining and entertainment, and offers an easy drive to the Orlando International Airport. The resort also provides complimentary on-site shuttle services, ensuring convenience and luxury at your doorstep. Don’t miss the opportunity to own this exceptional lakefront home in Storey Lake Resort! Schedule your private showing today.
Zillow last checked: 8 hours ago
Listing updated: April 01, 2025 at 07:12am
Listing Provided by:
David Dorman 407-948-8295,
CENTURY 21 CARIOTI 407-573-2121
Bought with:
Jose Ricardo Cerqueira, 3473883
JR CERQUEIRA REALTY CORP
Source: Stellar MLS,MLS#: O6276138 Originating MLS: Orlando Regional
Originating MLS: Orlando Regional

Facts & features
Interior
Bedrooms & bathrooms
- Bedrooms: 4
- Bathrooms: 3
- Full bathrooms: 2
- 1/2 bathrooms: 1
Primary bedroom
- Features: En Suite Bathroom, Walk-In Closet(s)
- Level: Second
- Area: 234 Square Feet
- Dimensions: 13x18
Bedroom 3
- Features: Other, Built-in Closet
- Level: Second
- Area: 144 Square Feet
- Dimensions: 12x12
Primary bathroom
- Features: Dual Sinks, Other, Single Vanity, Tub with Separate Shower Stall, Water Closet/Priv Toilet, Window/Skylight in Bath
- Level: Second
- Area: 140.8 Square Feet
- Dimensions: 11x12.8
Bathroom 2
- Features: Dual Sinks, Single Vanity, Stone Counters, Tub With Shower, Water Closet/Priv Toilet, Window/Skylight in Bath
- Level: Second
- Area: 144 Square Feet
- Dimensions: 12x12
Bathroom 3
- Features: Sink - Pedestal
- Level: First
- Area: 25 Square Feet
- Dimensions: 5x5
Balcony porch lanai
- Features: Other
- Level: First
- Area: 217.8 Square Feet
- Dimensions: 12.1x18
Balcony porch lanai
- Features: Other
- Level: First
- Area: 126 Square Feet
- Dimensions: 9x14
Dining room
- Features: Other
- Level: First
- Area: 165 Square Feet
- Dimensions: 11x15
Family room
- Features: Other
- Level: First
- Area: 255 Square Feet
- Dimensions: 15x17
Foyer
- Features: En Suite Bathroom, Other, Storage Closet
- Level: First
- Area: 130 Square Feet
- Dimensions: 6.5x20
Kitchen
- Features: Breakfast Bar, Other, Stone Counters, Pantry, Walk-In Closet(s)
- Level: First
- Area: 165 Square Feet
- Dimensions: 11x15
Laundry
- Features: Built-In Shelving
- Level: Second
- Area: 36 Square Feet
- Dimensions: 6x6
Living room
- Features: Other
- Level: First
- Area: 154 Square Feet
- Dimensions: 11x14
Loft
- Features: Other, Storage Closet
- Level: Second
- Area: 158.42 Square Feet
- Dimensions: 8.9x17.8
Utility room
- Features: Built-In Shelving
- Level: Second
- Area: 55.2 Square Feet
- Dimensions: 6.9x8
Heating
- Electric, Heat Pump
Cooling
- Central Air
Appliances
- Included: Dishwasher, Disposal, Dryer, Electric Water Heater, Microwave, Range, Refrigerator, Washer
- Laundry: Electric Dryer Hookup, Laundry Room, Other, Upper Level, Washer Hookup
Features
- Eating Space In Kitchen, High Ceilings, Kitchen/Family Room Combo, PrimaryBedroom Upstairs, Split Bedroom, Stone Counters, Thermostat, Walk-In Closet(s)
- Flooring: Brick/Stone, Carpet, Ceramic Tile
- Doors: Sliding Doors
- Windows: Double Pane Windows, Drapes
- Has fireplace: No
Interior area
- Total structure area: 3,467
- Total interior livable area: 2,655 sqft
Property
Parking
- Total spaces: 2
- Parking features: Driveway, Garage Door Opener, Other
- Attached garage spaces: 2
- Has uncovered spaces: Yes
- Details: Garage Dimensions: 20X20
Features
- Levels: Two
- Stories: 2
- Patio & porch: Front Porch, Rear Porch, Screened
- Exterior features: Irrigation System, Rain Gutters, Sidewalk
- Pool features: In Ground, Outside Bath Access, Tile
- Has view: Yes
- View description: Water, Lake
- Has water view: Yes
- Water view: Water,Lake
- Waterfront features: Lake, Waterfront, Lake Front
- Body of water: STOREY LAKE
Lot
- Size: 8,276 sqft
- Dimensions: 41 x 124 x 93 x 120
- Features: Near Golf Course, Sidewalk
- Residential vegetation: Trees/Landscaped
Details
- Parcel number: 012528510200010260
- Zoning: RES
- Special conditions: None
Construction
Type & style
- Home type: SingleFamily
- Architectural style: Contemporary,Florida,Other,Traditional
- Property subtype: Single Family Residence
Materials
- Block, Stucco
- Foundation: Slab
- Roof: Shingle
Condition
- New construction: No
- Year built: 2017
Details
- Builder model: Orleans II
- Builder name: LENNAR
Utilities & green energy
- Sewer: Public Sewer
- Water: Public
- Utilities for property: BB/HS Internet Available, Cable Available, Electricity Connected, Phone Available, Public, Street Lights, Underground Utilities
Green energy
- Energy efficient items: HVAC, Lighting, Thermostat, Water Heater, Windows
- Indoor air quality: HVAC UV/Elec. Filtration
Community & neighborhood
Security
- Security features: Gated Community, Smoke Detector(s)
Community
- Community features: Lake, Water Access, Waterfront, Association Recreation - Owned, Clubhouse, Community Mailbox, Deed Restrictions, Dog Park, Gated Community - Guard, No Truck/RV/Motorcycle Parking, Park, Playground, Pool, Restaurant, Sidewalks, Tennis Court(s)
Location
- Region: Kissimmee
- Subdivision: STOREY LAKE PH I-2
HOA & financial
HOA
- Has HOA: Yes
- HOA fee: $239 monthly
- Amenities included: Cable TV, Clubhouse, Fence Restrictions, Gated, Other, Park, Playground, Pool, Recreation Facilities, Tennis Court(s), Vehicle Restrictions
- Services included: Cable TV, Community Pool, Private Road, Recreational Facilities, Security
- Association name: Reflections at Storey Lake
Other fees
- Pet fee: $0 monthly
Other financial information
- Total actual rent: 0
Other
Other facts
- Listing terms: Cash,Conventional,FHA,VA Loan
- Ownership: Fee Simple
- Road surface type: Paved, Asphalt
Price history
| Date | Event | Price |
|---|---|---|
| 3/31/2025 | Sold | $580,000-0.9%$218/sqft |
Source: | ||
| 2/6/2025 | Pending sale | $585,000$220/sqft |
Source: | ||
| 2/3/2025 | Listed for sale | $585,000+70.4%$220/sqft |
Source: | ||
| 10/2/2017 | Sold | $343,300$129/sqft |
Source: Public Record Report a problem | ||
Public tax history
| Year | Property taxes | Tax assessment |
|---|---|---|
| 2024 | $6,737 +1.4% | $487,500 +3.9% |
| 2023 | $6,643 +2.6% | $469,200 +17.3% |
| 2022 | $6,472 +0.4% | $400,000 +25.5% |
Find assessor info on the county website
Neighborhood: 34746
Nearby schools
GreatSchools rating
- 4/10Flora Ridge Elementary SchoolGrades: PK-5Distance: 1.9 mi
- 5/10Kissimmee Middle SchoolGrades: 6-8Distance: 2.3 mi
- 5/10Celebration High SchoolGrades: 9-12Distance: 6.8 mi
Schools provided by the listing agent
- Elementary: Floral Ridge Elementary
- Middle: Kissimmee Middle
- High: Celebration High
Source: Stellar MLS. This data may not be complete. We recommend contacting the local school district to confirm school assignments for this home.
Get a cash offer in 3 minutes
Find out how much your home could sell for in as little as 3 minutes with a no-obligation cash offer.
Estimated market value$568,200
Get a cash offer in 3 minutes
Find out how much your home could sell for in as little as 3 minutes with a no-obligation cash offer.
Estimated market value
$568,200

