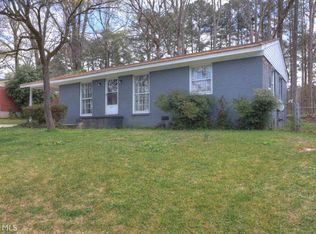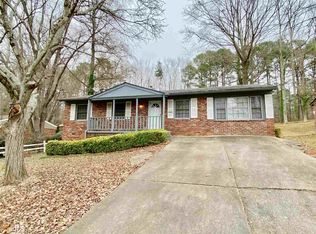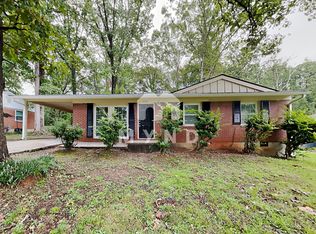Move in ready! You won't believe the amount of space in this home! It's totally unexpected! Owner has lovingly cared for this home for over 20 years! 4 bedrooms and 2 full baths! Split bedroom plan with "owner's suite" on one side and secondary bedrooms on other side! Owner's suite is spacious with its own full bath, closet, brick accented wall, and has a private entry from the exterior carport area PLUS access to the large rear sunporch! Recently refinished and polished hardwood floors in all bedrooms and living area - so beautiful! The kitchen is a dream - the amount of cabinetry and storage is unbelievable!!! Recently painted cabinets to neutral grey tone, new countertops, and tile floor. In fact, there's tile floors in kitchen, laundry, and bath! No carpet anywhere - all hardwood and tile! The laundry area is very spacious and offers a huge amount of cabinetry as well for storage, pantry space, etc. Living room plus a big formal dining room with access to the big rear sunporch with loads of windows! Large front screened in porch as well! One secondary bedroom has it's own private door to the backyard and a small covered rear patio ! Covered parking/carport for three vehicles! The backyard is precious and totally fenced. There's lots of mature landscaping, a large 12 x 20 shed with two additional enclosed areas for storage (one on the side and one on the rear). Tankless water heater! Property backs up to woods owned by the city - no neighbors behind you! Super convenient location - minutes to I-675, I-285, and I-75 - the Ft. Gillem area and Hwy 42.
This property is off market, which means it's not currently listed for sale or rent on Zillow. This may be different from what's available on other websites or public sources.


