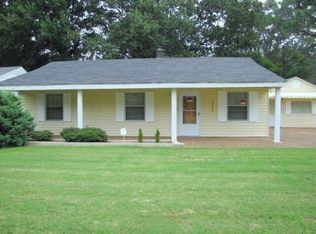Sold for $130,000
$130,000
4544 Quince Rd, Memphis, TN 38117
2beds
896sqft
Single Family Residence
Built in 1952
8,400 Square Feet Lot
$127,600 Zestimate®
$145/sqft
$1,128 Estimated rent
Home value
$127,600
$120,000 - $137,000
$1,128/mo
Zestimate® history
Loading...
Owner options
Explore your selling options
What's special
Charming 2 Bed / 1 Bath with great potential! Located in the heart of Colonial Acres this home offers classic charm and a fantastic opportunity to make it your own. Well-maintained and move in ready. Inside, you'll find original hardwood floors, a functional layout, and spacious rooms filled with natural light. The entire home was renovated in 2008, including the electrical, and newer roof. Whether you're looking for a starter home or investment opportunity - this one is worth a look!
Zillow last checked: 8 hours ago
Listing updated: June 02, 2025 at 09:43am
Listed by:
Jacob Bussenger,
REMAX Experts
Bought with:
Arath Luevano
Fast Track Realty, LLC
Source: MAAR,MLS#: 10194362
Facts & features
Interior
Bedrooms & bathrooms
- Bedrooms: 2
- Bathrooms: 1
- Full bathrooms: 1
Primary bedroom
- Features: Smooth Ceiling, Hardwood Floor
- Level: First
- Area: 165
- Dimensions: 11 x 15
Bedroom 2
- Features: Shared Bath, Smooth Ceiling, Hardwood Floor
- Level: First
- Area: 110
- Dimensions: 10 x 11
Primary bathroom
- Features: Smooth Ceiling, Tile Floor
Dining room
- Dimensions: 0 x 0
Kitchen
- Area: 72
- Dimensions: 8 x 9
Living room
- Features: Separate Living Room
- Area: 209
- Dimensions: 11 x 19
Den
- Dimensions: 0 x 0
Heating
- Central, Natural Gas
Cooling
- Central Air
Appliances
- Included: Range/Oven, Dishwasher, Microwave, Refrigerator, Washer, Dryer
- Laundry: Laundry Room
Features
- All Bedrooms Down, 1 or More BR Down, Primary Down, Smooth Ceiling, Living Room, Kitchen, Primary Bedroom, 2nd Bedroom, 1 Bath, Laundry Room, Breakfast Room
- Flooring: Part Hardwood, Tile
- Basement: Crawl Space
- Has fireplace: No
Interior area
- Total interior livable area: 896 sqft
Property
Parking
- Parking features: Driveway/Pad
- Has uncovered spaces: Yes
Features
- Stories: 1
- Patio & porch: Patio
- Pool features: None
Lot
- Size: 8,400 sqft
- Dimensions: 8,400 square feet
- Features: Level
Details
- Parcel number: 066028 00019
Construction
Type & style
- Home type: SingleFamily
- Architectural style: Traditional
- Property subtype: Single Family Residence
Materials
- Brick Veneer, Wood/Composition
- Roof: Composition Shingles
Condition
- New construction: No
- Year built: 1952
Utilities & green energy
- Sewer: Public Sewer
- Water: Public
Community & neighborhood
Location
- Region: Memphis
- Subdivision: Parkside Manor First Addition
Other
Other facts
- Price range: $130K - $130K
- Listing terms: Conventional
Price history
| Date | Event | Price |
|---|---|---|
| 5/30/2025 | Sold | $130,000-13.3%$145/sqft |
Source: | ||
| 5/1/2025 | Pending sale | $150,000$167/sqft |
Source: | ||
| 4/15/2025 | Listed for sale | $150,000+172.7%$167/sqft |
Source: | ||
| 2/8/2008 | Sold | $55,000+19.6%$61/sqft |
Source: Public Record Report a problem | ||
| 7/12/1995 | Sold | $46,000$51/sqft |
Source: Public Record Report a problem | ||
Public tax history
| Year | Property taxes | Tax assessment |
|---|---|---|
| 2025 | $1,803 -11.7% | $34,200 +10.3% |
| 2024 | $2,041 +8.1% | $31,000 |
| 2023 | $1,888 | $31,000 |
Find assessor info on the county website
Neighborhood: East Memphis-Colonial-Yorkshire
Nearby schools
GreatSchools rating
- 4/10Sherwood Elementary SchoolGrades: PK-5Distance: 1.6 mi
- 6/10Colonial Middle SchoolGrades: 6-8Distance: 0.5 mi
- 3/10Overton High SchoolGrades: 9-12Distance: 0.7 mi
Get pre-qualified for a loan
At Zillow Home Loans, we can pre-qualify you in as little as 5 minutes with no impact to your credit score.An equal housing lender. NMLS #10287.
Sell for more on Zillow
Get a Zillow Showcase℠ listing at no additional cost and you could sell for .
$127,600
2% more+$2,552
With Zillow Showcase(estimated)$130,152
