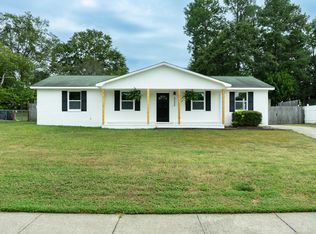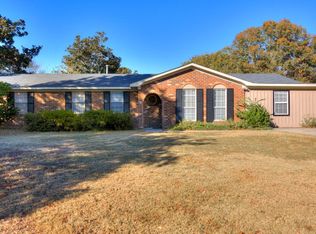Sold for $243,500
$243,500
4544 Oakley Pirkle Rd, Martinez, GA 30907
3beds
1,468sqft
Single Family Residence
Built in 1975
0.33 Acres Lot
$248,300 Zestimate®
$166/sqft
$1,659 Estimated rent
Home value
$248,300
$233,000 - $263,000
$1,659/mo
Zestimate® history
Loading...
Owner options
Explore your selling options
What's special
As you step inside, you'll immediately notice the stunning flooring throughout the home. The open-concept living area is bright and airy, creating a welcoming atmosphere for family gatherings or relaxing evenings. The spacious living room seamlessly flows into the kitchen area, making this home perfect for entertaining.The updated kitchen is a true highlight, featuring sleek new countertops, stainless steel appliances, and plenty of cabinet space. Both bathrooms have been thoughtfully renovated. The three spacious bedrooms are perfect for any lifestyle, with ample closet space and plenty of natural light. Whether you're creating a cozy retreat in the master bedroom or need a guest room or home office, these rooms offer flexibility and comfort.
Zillow last checked: 8 hours ago
Listing updated: July 08, 2025 at 12:46pm
Listed by:
Comp Agent Not Member 000-000-0000,
For COMP Purposes Only
Bought with:
Shannon D Rollings, 48555
Shannon Rollings Real Estate
Source: Aiken MLS,MLS#: 218332
Facts & features
Interior
Bedrooms & bathrooms
- Bedrooms: 3
- Bathrooms: 2
- Full bathrooms: 2
Heating
- See Remarks
Cooling
- See Remarks
Appliances
- Included: See Remarks
Features
- See Remarks
- Flooring: See Remarks
- Basement: None
- Has fireplace: No
Interior area
- Total structure area: 1,468
- Total interior livable area: 1,468 sqft
- Finished area above ground: 1,468
- Finished area below ground: 0
Property
Parking
- Parking features: See Remarks
Features
- Levels: Two
- Patio & porch: Porch
- Exterior features: See Remarks
- Pool features: None
Lot
- Size: 0.33 Acres
- Features: See Remarks
Details
- Additional structures: See Remarks
- Parcel number: 073a482
- Special conditions: Standard
- Horse amenities: None
Construction
Type & style
- Home type: SingleFamily
- Architectural style: Ranch
- Property subtype: Single Family Residence
Materials
- Brick
- Foundation: Slab
- Roof: Composition,Shingle
Condition
- New construction: No
- Year built: 1975
Utilities & green energy
- Sewer: Public Sewer
- Water: Public
Community & neighborhood
Community
- Community features: See Remarks
Location
- Region: Martinez
- Subdivision: Other
Other
Other facts
- Listing terms: Contract
- Road surface type: See Remarks
Price history
| Date | Event | Price |
|---|---|---|
| 7/8/2025 | Sold | $243,500+3.6%$166/sqft |
Source: | ||
| 3/28/2025 | Pending sale | $235,000$160/sqft |
Source: | ||
| 3/14/2025 | Listed for sale | $235,000+23.7%$160/sqft |
Source: | ||
| 2/26/2025 | Sold | $190,000-13.6%$129/sqft |
Source: Public Record Report a problem | ||
| 1/25/2023 | Listing removed | -- |
Source: | ||
Public tax history
| Year | Property taxes | Tax assessment |
|---|---|---|
| 2024 | $2,151 +11.4% | $209,286 +13.9% |
| 2023 | $1,930 +3.8% | $183,782 +6.1% |
| 2022 | $1,859 +61.2% | $173,240 +72.2% |
Find assessor info on the county website
Neighborhood: 30907
Nearby schools
GreatSchools rating
- NAWestmont Elementary SchoolGrades: PK-5Distance: 0.2 mi
- 6/10Columbia Middle SchoolGrades: 6-8Distance: 5.1 mi
- 8/10Evans High SchoolGrades: 9-12Distance: 1.9 mi

Get pre-qualified for a loan
At Zillow Home Loans, we can pre-qualify you in as little as 5 minutes with no impact to your credit score.An equal housing lender. NMLS #10287.

