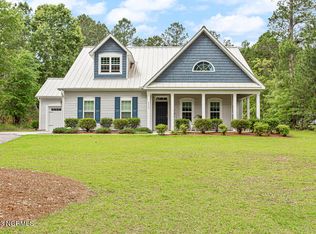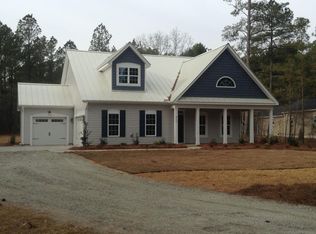PRESALE LISTING - EST COMPLETION JULY 2021.The Executive Ranch by J&R Homes is a beautiful display of function and features. This floorplan boasts a first floor master bedroom and den, open floor plan and well appointed kitchen. Upstairs there are two more bedrooms, a bathroom and a finished bonus room. The J&R Signature package included in standard pricing boasts luxury vinyl plank flooring in the living areas, wet rooms and master bedroom. Granite countertops in the kitchen, subway-tile backsplash, soft-close custom kitchen cabinetry, stainless steel appliance package, tile master shower, granite countertops in bathrooms, built-ins throughout the home per floor plan like mud-room lockers and fire-place surround. Click More for more information.Available upgrades add another layer of sophistication and style. Ask agent about pricing for upgrades and options. There is time for you to customize this home to be your dream home! Photos are representative photos of this floor plan as well as other various floor plans to show available features. Available upgrades add another layer of sophistication and style. Ask agent about pricing for upgrades and options. There is time for you to customize this home to be your dream home! Photos are representative photos of this floor plan as well as other various floor plans to show available features. Available upgrades add another layer of sophistication and style. Ask agent about pricing for upgrades and options. There is time for you to customize this home to be your dream home! Photos are representative photos of this floor plan as well as other various floor plans to show available features. Available upgrades add another layer of sophistication and style. Ask agent about pricing for upgrades and options. There is time for you to customize this home to be your dream home! Photos are representative photos of this floor plan as well as other various floor plans to show available features. Available upgrades add another layer of sophistication and style. Ask agent about pricing for upgrades and options. There is time for you to customize this home to be your dream home! Photos are representative photos of this floor plan as well as other various floor plans to show available features. Available upgrades add another layer of sophistication and style. Ask agent about pricing for upgrades and options. There is time for you to customize this home to be your dream home! Photos are representative photos of this floor plan as well as other various floor plans to show available features. Available upgrades add another layer of sophistication and style. Ask agent about pricing for upgrades and options. There is time for you to customize this home to be your dream home! Photos are representative photos of this floor plan as well as other various floor plans to show available features. Available upgrades add another layer of sophistication and style. Ask agent about pricing for upgrades and options. There is time for you to customize this home to be your dream home! Photos are representative photos of this floor plan as well as other various floor plans to show available features. Available upgrades add another layer of sophistication and style. Ask agent about pricing for upgrades and options. There is time for you to customize this home to be your dream home! Photos are representative photos of this floor plan as well as other various floor plans to show available features.
This property is off market, which means it's not currently listed for sale or rent on Zillow. This may be different from what's available on other websites or public sources.

