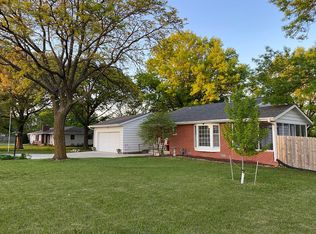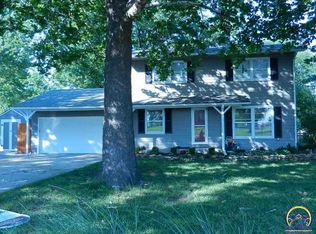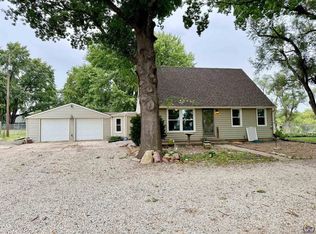Sold
Price Unknown
4544 NE Meriden Rd, Topeka, KS 66617
3beds
1,784sqft
Single Family Residence, Residential
Built in 1958
0.58 Acres Lot
$294,400 Zestimate®
$--/sqft
$1,674 Estimated rent
Home value
$294,400
$280,000 - $309,000
$1,674/mo
Zestimate® history
Loading...
Owner options
Explore your selling options
What's special
Spacious home in Seaman school district, large kitchen with custom wood cabinets, updated thermal pain windows, outbuilding, fireplace and a shop that was used for a hair salon with separate entrance. 3 season room with hot tub. Corner lot and fenced.
Zillow last checked: 8 hours ago
Listing updated: January 31, 2024 at 12:59pm
Listed by:
Debbie Gillum 785-554-9338,
Hawks R/E Professionals
Bought with:
Jenny Briggs, 00246924
Berkshire Hathaway First
Source: Sunflower AOR,MLS#: 232281
Facts & features
Interior
Bedrooms & bathrooms
- Bedrooms: 3
- Bathrooms: 2
- Full bathrooms: 2
Primary bedroom
- Level: Main
- Area: 155.44
- Dimensions: 11.6x13.4
Bedroom 2
- Level: Main
- Area: 120.84
- Dimensions: 11.4x10.6
Bedroom 3
- Level: Main
- Area: 134.82
- Dimensions: 10.7x12.6
Dining room
- Level: Main
- Area: 119.26
- Dimensions: 13.4x8.9
Kitchen
- Level: Main
- Area: 166.16
- Dimensions: 13.4x12.4
Laundry
- Level: Main
- Area: 153.97
- Dimensions: 17.3x8.9
Living room
- Level: Main
- Area: 304.18
- Dimensions: 22.7x13.4
Heating
- Natural Gas
Cooling
- Central Air
Appliances
- Included: Electric Cooktop, Wall Oven, Microwave, Dishwasher, Refrigerator
- Laundry: Main Level
Features
- Flooring: Ceramic Tile, Laminate, Carpet
- Windows: Insulated Windows
- Basement: Concrete,Partial
- Number of fireplaces: 1
- Fireplace features: One, Gas
Interior area
- Total structure area: 1,784
- Total interior livable area: 1,784 sqft
- Finished area above ground: 1,784
- Finished area below ground: 0
Property
Parking
- Parking features: Attached, Auto Garage Opener(s), Garage Door Opener
- Has attached garage: Yes
Features
- Patio & porch: Covered, Screened
- Has spa: Yes
- Spa features: Heated
- Fencing: Chain Link
Lot
- Size: 0.58 Acres
- Dimensions: .58 acres m/l
- Features: Corner Lot
Details
- Parcel number: R16749
- Special conditions: Standard,Arm's Length
Construction
Type & style
- Home type: SingleFamily
- Architectural style: Ranch
- Property subtype: Single Family Residence, Residential
Materials
- Roof: Architectural Style
Condition
- Year built: 1958
Utilities & green energy
- Water: Rural Water
Community & neighborhood
Location
- Region: Topeka
- Subdivision: Not Subdivided
Price history
| Date | Event | Price |
|---|---|---|
| 1/31/2024 | Sold | -- |
Source: | ||
| 1/8/2024 | Pending sale | $269,900$151/sqft |
Source: | ||
| 1/4/2024 | Listed for sale | $269,900$151/sqft |
Source: | ||
Public tax history
| Year | Property taxes | Tax assessment |
|---|---|---|
| 2025 | -- | $30,039 +3% |
| 2024 | $3,676 +32.2% | $29,164 +31.8% |
| 2023 | $2,780 +9.8% | $22,120 +11% |
Find assessor info on the county website
Neighborhood: 66617
Nearby schools
GreatSchools rating
- 6/10North FairviewGrades: K-6Distance: 1.3 mi
- 5/10Seaman Middle SchoolGrades: 7-8Distance: 2.1 mi
- 6/10Seaman High SchoolGrades: 9-12Distance: 2.1 mi
Schools provided by the listing agent
- Elementary: North Fairview Elementary School/USD 345
- Middle: Seaman Middle School/USD 345
- High: Seaman High School/USD 345
Source: Sunflower AOR. This data may not be complete. We recommend contacting the local school district to confirm school assignments for this home.


