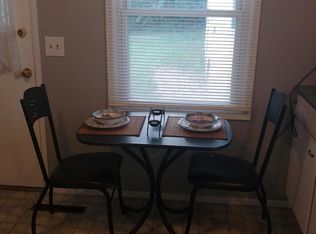Move in ready!! This stunning ranch has been completely updated inside and out. Great curb appeal from the front with new siding, new gutters and fresh new landscaping. Inside you will find an open layout with spacious living room and eating area. Gorgeous wood floors have been refinished throughout the house. The updated kitchen boasts new cabinets, subway tile backsplash, granite and stainless steel appliances. The master bath has been updated with new flooring fixtures, and tub/tile. Further updates include freshly painted interior with white trim and doors, new fixtures, and new HVAC. Nice sized backyard with paver patio and 2 car detached garage! Owner is licensed agent.
This property is off market, which means it's not currently listed for sale or rent on Zillow. This may be different from what's available on other websites or public sources.
