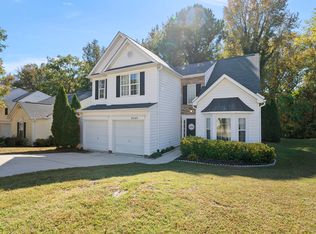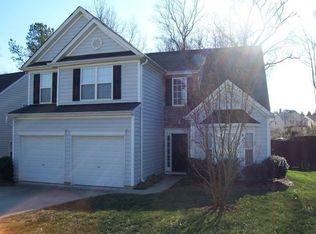Reduced Price: spectacular, split bedroom floorplan, ranch style in well-established Wyckford neighborhood in Raleigh that is walking distance to the community pool. With only a few minutes to downtown Raleigh, this is a fantastic location to buy. A new hot water heater, privacy fence, updated tile both bathrooms, kitchen, freshly painted living room, guest bathroom/kitchen, 2 car garage, along with new carpet/upgraded foam in large master BR make a beautiful, move-in ready home.Homeowner occupancy!
This property is off market, which means it's not currently listed for sale or rent on Zillow. This may be different from what's available on other websites or public sources.

