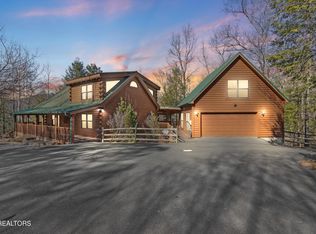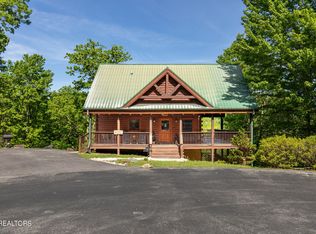4543 Whetstone Road situated in the Homestead in Wears Valley is an ideal cabin to meet your investment, second home or permanent residence needs. The spacious three bedroom/four bath cabin boast nearly 2600 sq ft with a wrap around multi level 3000 sq ft deck. The deck has a good mix of covered plus open air space to enjoy its tranquil private setting with distant ridgeline views. The main level has a great room flowing from the front entry through the living room area complete with a fire place and into the open dining and kitchen areas. There is a bedroom on the main plus a full bath rounding out the family friendly main level. The upper level has split bedroom floor plan with a open area containing a fold out sofa. Each bedroom has a closet and a full bath. The lower recreational level provides a pool table and is perfect for entertaining. A bonus sleeping room with full bath is off the "rec room". Another feature to note is the level private driveway with ample parking. Located in the Wear Valley area with access to the Foothills Parkway and the Metcalf Bottoms GSMNP entrance, is gaining notoriety among visitors in the know. Spacious cabins that embrace the outdoors are perfect as a group or family getaway in these current times. Please see 4543 Whetstone AKA Natures Paradise and discover its charms.
This property is off market, which means it's not currently listed for sale or rent on Zillow. This may be different from what's available on other websites or public sources.

