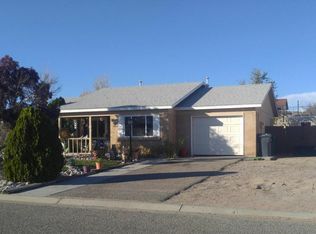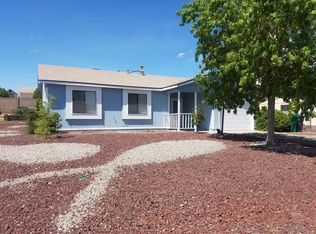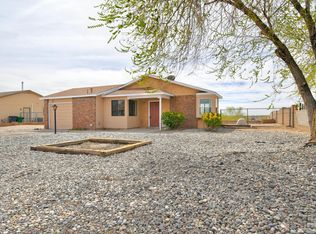Brand new kitchen cabinets, brand new granite counter tops, double bin large barn style under mount sink, brand new whirlpool kitchen appliances microwave range hood combo. Brand ne wood composite plank flooring, new carpet in bedrooms, all interior doors have been upgraded. Shower and bath walls redone. Panasonic solar array. 25 year product warranty comes with digital certificates financed not leased. really cozy home.
This property is off market, which means it's not currently listed for sale or rent on Zillow. This may be different from what's available on other websites or public sources.


