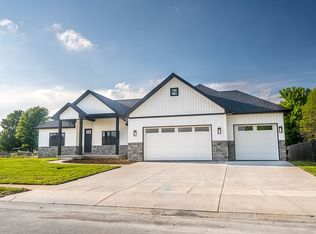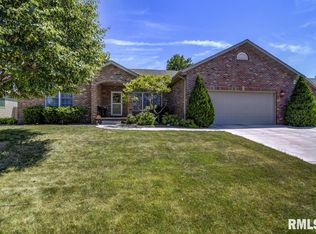This fantastic Salem Estates beauty is boasting some incredible amenities! Freshly painted neutral colors & newer carpet throughout the main floor welcome you alongside a gorgeous two story foyer. Enjoy the practical layout featuring formal dining w/hardwood, large office/den just off the entry w/lovely pocket doors & a generous living space w/appealing fireplace & an abundance of natural light. Gourmet kitchen boasts trendy cabinetry, counters & backsplash plus stainless appliances, island & large eat in space. Upstairs you'll find generous bedrooms, plentiful storage space & elegant bathrooms, each with dual vanity. Phenomenal master suite with an 11x11 closet easily used as a sitting room or nursery. A mostly finished basement will be your favorite place to entertain. Includes big family room, rec space, built in bar area, full bath & an amazing theater room! There's also a privacy fenced backyard and huge covered back porch outside on a big lot in Pleasant Plains School District!
This property is off market, which means it's not currently listed for sale or rent on Zillow. This may be different from what's available on other websites or public sources.

