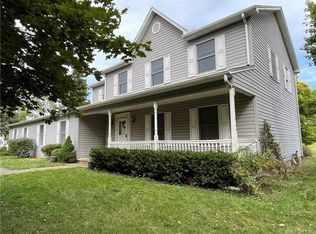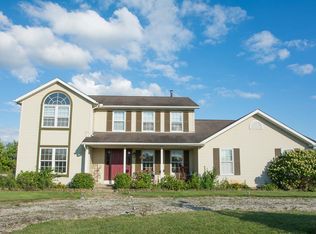Sold for $791,000
$791,000
4543 Nashville Rd, Troy, OH 45373
3beds
3,900sqft
Single Family Residence
Built in 1993
16.66 Acres Lot
$828,800 Zestimate®
$203/sqft
$3,034 Estimated rent
Home value
$828,800
$655,000 - $1.04M
$3,034/mo
Zestimate® history
Loading...
Owner options
Explore your selling options
What's special
Gorgeous well maintained farm on over 16 acres which includes almost 7+ acres of woods, 3 acres of pasture and 3.5 acres tillable ground, 30x40 barn, new in 2022 a 30x40 pole barn with concrete floors and a pond. Stunning views out every window which they capitalized on from the 1800 sq. ft. addition, completed in 2025, making this home 3900 sq. ft. plus an unfinished basement. Ideal for everyday living & a supreme space to entertain, this addition includes: cathedral ceiling in the spacious new kitchen with new appliances, dining area, great room w/see thru gas fireplace that is also in the 4 season sunroom, oversized laundry room, full bath & a craft room/study. Main floor also features primary bedroom, primary suite with French doors, walk-in closet & primary bath, living room w/cathedral ceiling, dining room & wood burning fireplace; & another full bath w/washer/dryer hookup (2nd utility room). Upstairs you’ll find 2 additional bedrooms, full bath and a loft space which could be finished to make a 4th bedroom. Additional features: Raintree Travelers irrigation system, above ground pool w/new propane heater, new 1000 gal. propane tank, 2 furnaces, 2 air conditioners, whole house Generac generator, 2 wells (house & irrigation), electric cow fence & livestock barn did have horse stalls but were removed for livestock. The shared driveway with new asphalt in 2024. This family had a farm stand at the road from their summer & fall harvest every year. Welcome Home!
Zillow last checked: 8 hours ago
Listing updated: July 21, 2025 at 12:01pm
Listed by:
Jennifer Kingrey (937)524-0080,
RE/MAX Victory + Affiliates
Bought with:
Lisa Nishwitz, 0000395004
Coldwell Banker Heritage
Source: DABR MLS,MLS#: 930855 Originating MLS: Dayton Area Board of REALTORS
Originating MLS: Dayton Area Board of REALTORS
Facts & features
Interior
Bedrooms & bathrooms
- Bedrooms: 3
- Bathrooms: 4
- Full bathrooms: 4
- Main level bathrooms: 4
Primary bedroom
- Level: Main
- Dimensions: 15 x 14
Bedroom
- Level: Second
- Dimensions: 15 x 10
Bedroom
- Level: Second
- Dimensions: 15 x 12
Dining room
- Level: Main
- Dimensions: 16 x 14
Entry foyer
- Level: Main
- Dimensions: 20 x 16
Family room
- Level: Main
- Dimensions: 26 x 15
Great room
- Level: Main
- Dimensions: 22 x 19
Kitchen
- Features: Eat-in Kitchen
- Level: Main
- Dimensions: 21 x 19
Loft
- Level: Second
- Dimensions: 15 x 11
Mud room
- Level: Main
- Dimensions: 15 x 12
Office
- Level: Main
- Dimensions: 14 x 17
Other
- Level: Main
- Dimensions: 20 x 17
Other
- Level: Main
- Dimensions: 18 x 14
Utility room
- Level: Main
- Dimensions: 14 x 10
Heating
- Electric, Heat Pump, Propane
Cooling
- Central Air, Heat Pump
Appliances
- Included: Built-In Oven, Dishwasher, Disposal, Microwave, Range, Refrigerator, Water Softener, Electric Water Heater
Features
- Wet Bar, Ceiling Fan(s), Cathedral Ceiling(s), Kitchen Island, Kitchen/Family Room Combo, Pantry, Bar, Walk-In Closet(s)
- Basement: Crawl Space,Partial,Partially Finished
- Number of fireplaces: 2
- Fireplace features: Two, Gas, Wood Burning
Interior area
- Total structure area: 3,900
- Total interior livable area: 3,900 sqft
Property
Parking
- Total spaces: 4
- Parking features: Attached, Barn, Detached, Four or more Spaces, Garage, Garage Door Opener, Storage
- Attached garage spaces: 4
Features
- Levels: Two
- Stories: 2
- Patio & porch: Patio, Porch
- Exterior features: Fence, Pool, Porch, Patio
- Pool features: Above Ground
- Fencing: Partial
Lot
- Size: 16.66 Acres
- Dimensions: 16.66 acres
Details
- Parcel number: G13000470
- Zoning: Agricultural
- Zoning description: Agricultural
- Other equipment: Satellite Dish
Construction
Type & style
- Home type: SingleFamily
- Property subtype: Single Family Residence
Materials
- Brick, Cedar, Stone
Condition
- Year built: 1993
Utilities & green energy
- Electric: 220 Volts in Garage
- Sewer: Septic Tank
- Water: Well
- Utilities for property: Propane, Septic Available, Water Available
Community & neighborhood
Security
- Security features: Smoke Detector(s)
Location
- Region: Troy
Price history
| Date | Event | Price |
|---|---|---|
| 7/21/2025 | Sold | $791,000-8.6%$203/sqft |
Source: | ||
| 7/21/2025 | Pending sale | $865,000$222/sqft |
Source: | ||
| 6/25/2025 | Contingent | $865,000$222/sqft |
Source: | ||
| 6/25/2025 | Pending sale | $865,000$222/sqft |
Source: DABR MLS #930855 Report a problem | ||
| 4/29/2025 | Price change | $865,000-11.3%$222/sqft |
Source: | ||
Public tax history
| Year | Property taxes | Tax assessment |
|---|---|---|
| 2024 | $6,610 +88.2% | $245,840 +50.9% |
| 2023 | $3,513 -3.4% | $162,890 |
| 2022 | $3,637 +19.3% | $162,890 +35% |
Find assessor info on the county website
Neighborhood: 45373
Nearby schools
GreatSchools rating
- 4/10Milton-Union Elementary SchoolGrades: K-5Distance: 4 mi
- 6/10Milton-Union Middle SchoolGrades: 6-8Distance: 4.1 mi
- 4/10Milton-Union High SchoolGrades: 9-12Distance: 4.1 mi
Schools provided by the listing agent
- District: Milton-Union
Source: DABR MLS. This data may not be complete. We recommend contacting the local school district to confirm school assignments for this home.
Get pre-qualified for a loan
At Zillow Home Loans, we can pre-qualify you in as little as 5 minutes with no impact to your credit score.An equal housing lender. NMLS #10287.
Sell with ease on Zillow
Get a Zillow Showcase℠ listing at no additional cost and you could sell for —faster.
$828,800
2% more+$16,576
With Zillow Showcase(estimated)$845,376

