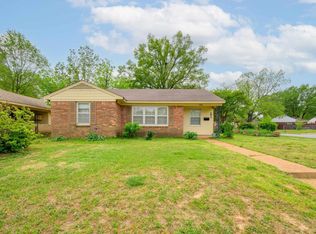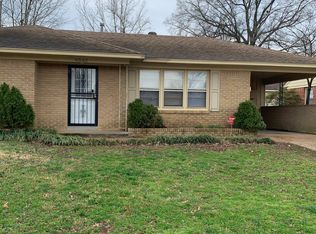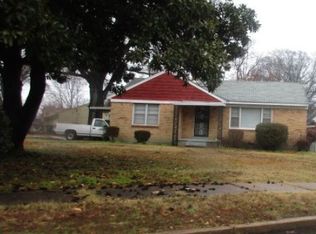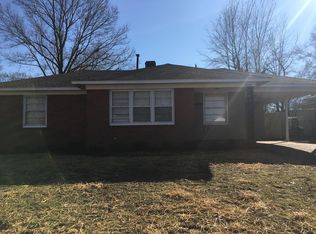Closed
Price Unknown
4543 Given Ave, Memphis, TN 38122
3beds
1,800sqft
Residential, Single Family Residence
Built in 1957
8,276.4 Square Feet Lot
$157,600 Zestimate®
$--/sqft
$1,409 Estimated rent
Home value
$157,600
$148,000 - $167,000
$1,409/mo
Zestimate® history
Loading...
Owner options
Explore your selling options
What's special
Welcome to this charming Berclair home, perfectly situated on a desirable corner lot! This spacious property features 3 comfortable bedrooms and 2 full bathrooms, offering ample room for family living. A bonus room adds extra versatility, ideal for a home office, playroom, or media space to suit your lifestyle.
The living areas boast hardwood floors beneath the carpet in the living room, secondary bedrooms, and hallway, ready to be revealed and restored to their natural beauty. The oversized garage/workshop measuring 20x40 offers abundant space for vehicles, hobbies, or storage, making it a dream for those in need of extra space.
Enjoy the outdoors with a peaceful screened porch, perfect for relaxing or entertaining in any weather. With a little sweat equity, this home has the potential to build instant value and become your ideal home. Whether you're a first-time homebuyer or an investor looking for a project, this property offers endless possibilities.
Don't miss the opportunity to make this home your own and unlock its full potential!
Zillow last checked: 8 hours ago
Listing updated: May 12, 2025 at 12:05pm
Listed by:
Cheryl M Brogdon 901-461-3633,
Kaizen Realty
Bought with:
Non MLS Member
Source: MLS United,MLS#: 4110656
Facts & features
Interior
Bedrooms & bathrooms
- Bedrooms: 3
- Bathrooms: 2
- Full bathrooms: 2
Bedroom
- Level: Main
Bedroom
- Level: Main
Bedroom
- Level: Main
Bathroom
- Level: Main
Bathroom
- Level: Main
Bonus room
- Level: Main
Family room
- Level: Main
Kitchen
- Level: Main
Living room
- Level: Main
Heating
- Central
Cooling
- Ceiling Fan(s), Central Air
Appliances
- Included: Dishwasher, Dryer, Refrigerator, Washer
- Laundry: In Kitchen
Features
- Breakfast Bar, Ceiling Fan(s), Eat-in Kitchen, Pantry, Primary Downstairs
- Flooring: Carpet, Hardwood, Tile
- Doors: Security
- Windows: Storm Window(s), Wood Frames
- Has fireplace: No
Interior area
- Total structure area: 1,800
- Total interior livable area: 1,800 sqft
Property
Parking
- Total spaces: 4
- Parking features: Attached, Garage Faces Side, Storage
- Attached garage spaces: 4
Features
- Levels: One
- Stories: 1
- Patio & porch: Front Porch, Screened
- Exterior features: None
- Fencing: Chain Link,Partial
Lot
- Size: 8,276 sqft
- Features: Corner Lot, Level
Details
- Parcel number: 06301200001
Construction
Type & style
- Home type: SingleFamily
- Architectural style: Ranch
- Property subtype: Residential, Single Family Residence
Materials
- Brick, HardiPlank Type
- Foundation: Slab
- Roof: Composition
Condition
- New construction: No
- Year built: 1957
Utilities & green energy
- Sewer: Public Sewer
- Water: Public
- Utilities for property: Electricity Connected, Water Connected
Community & neighborhood
Location
- Region: Memphis
- Subdivision: Berclair Terrace
Price history
| Date | Event | Price |
|---|---|---|
| 5/5/2025 | Sold | --0 |
Source: MLS United #4110656 | ||
| 4/23/2025 | Pending sale | $169,900$94/sqft |
Source: | ||
| 4/19/2025 | Listed for sale | $169,900$94/sqft |
Source: MLS United #4110656 | ||
Public tax history
| Year | Property taxes | Tax assessment |
|---|---|---|
| 2024 | $2,336 +8.1% | $35,475 |
| 2023 | $2,161 | $35,475 |
| 2022 | -- | $35,475 |
Find assessor info on the county website
Neighborhood: Berclair-Highland Heights
Nearby schools
GreatSchools rating
- 4/10Berclair Elementary SchoolGrades: PK-5Distance: 0.2 mi
- 5/10Treadwell Middle SchoolGrades: 6-8Distance: 1.9 mi
- 3/10Kingsbury High SchoolGrades: 9-12Distance: 1.1 mi
Schools provided by the listing agent
- Elementary: Berclair
- Middle: Treadwell
- High: Kingsbury
Source: MLS United. This data may not be complete. We recommend contacting the local school district to confirm school assignments for this home.



